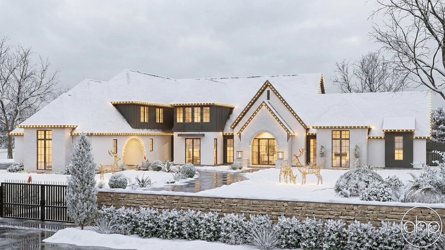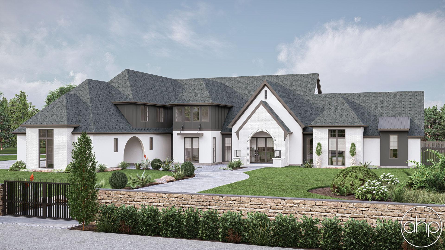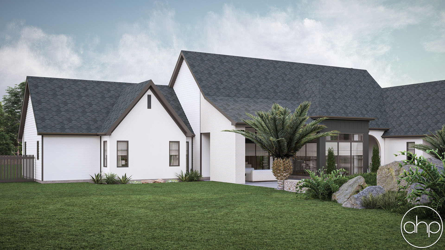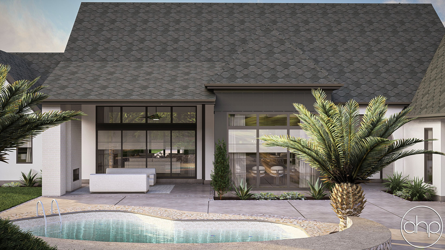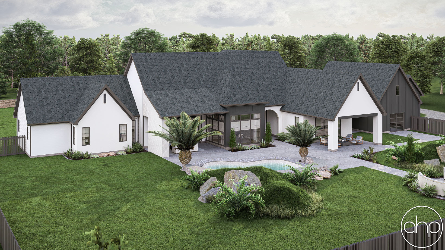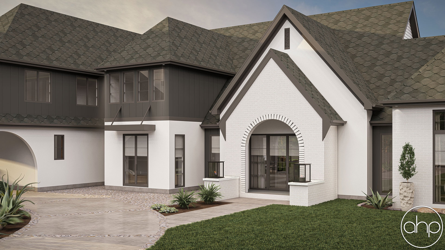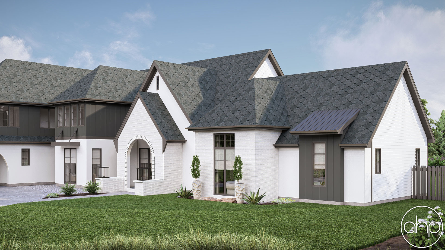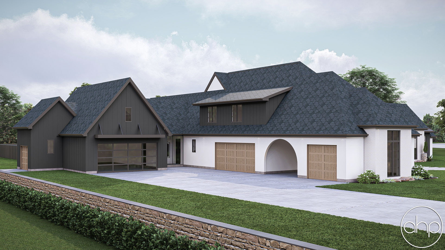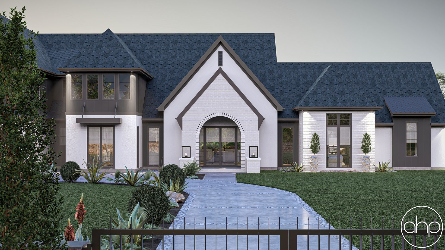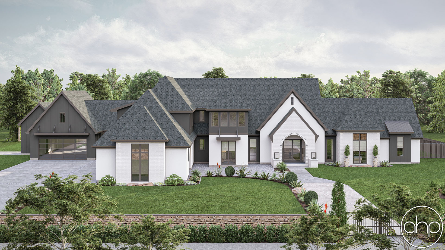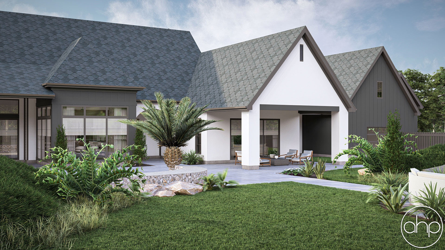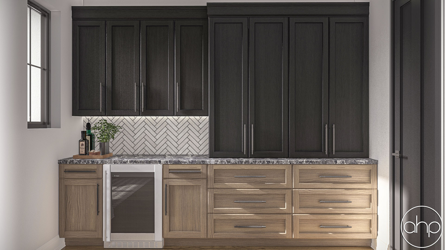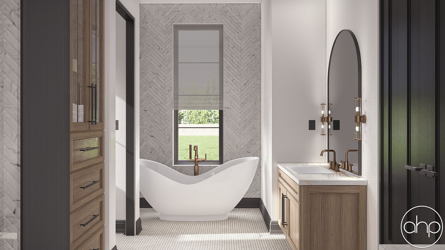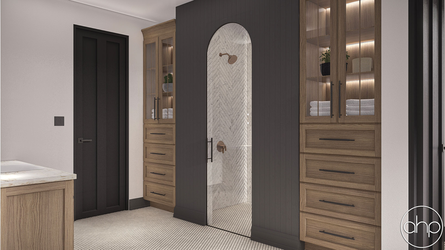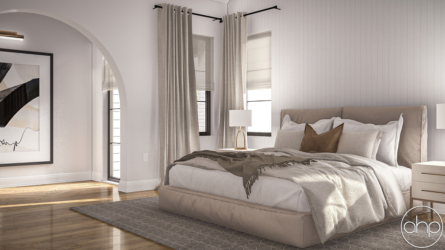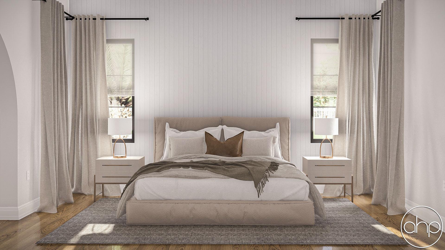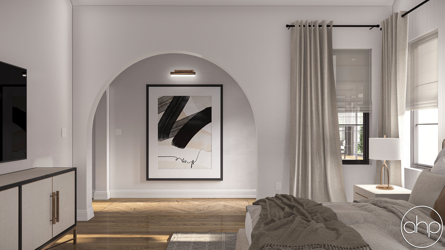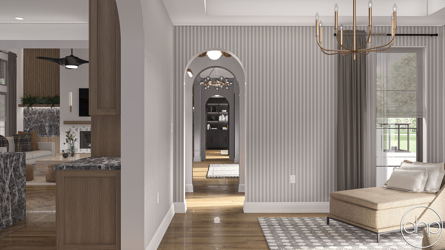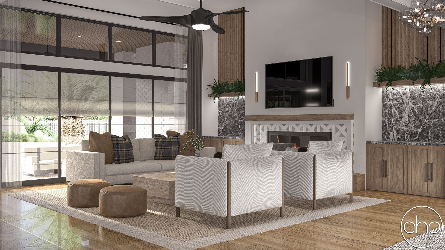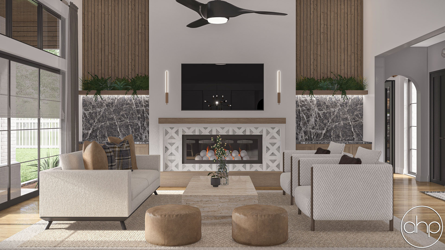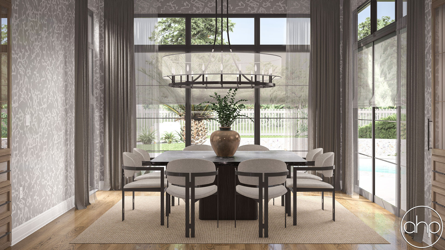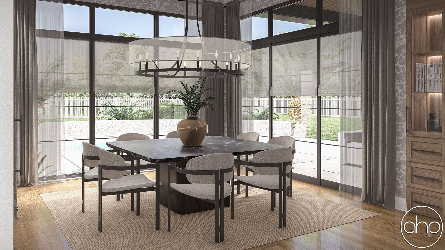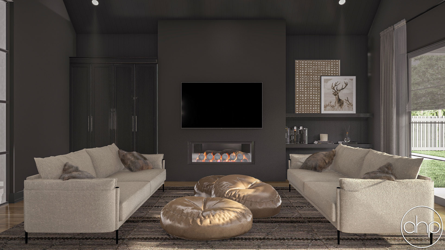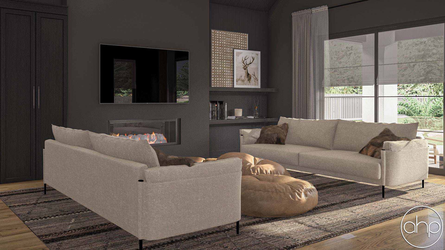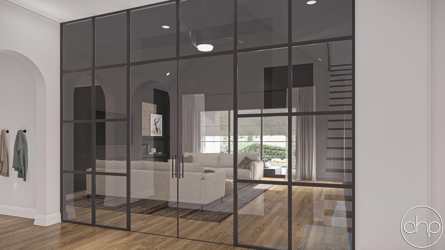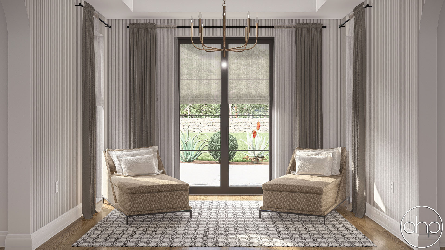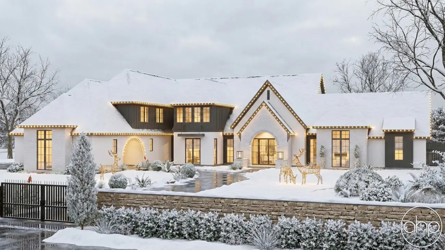
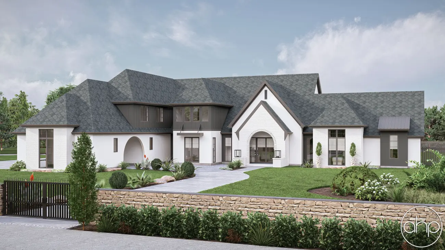
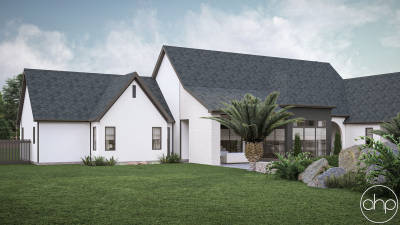
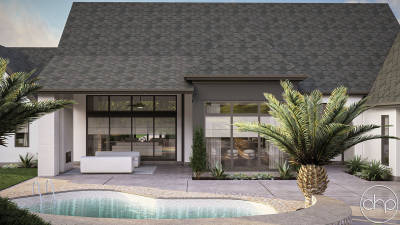
Modern Cottage Style House Plan | Chateau Chambord
Floor Plan Images
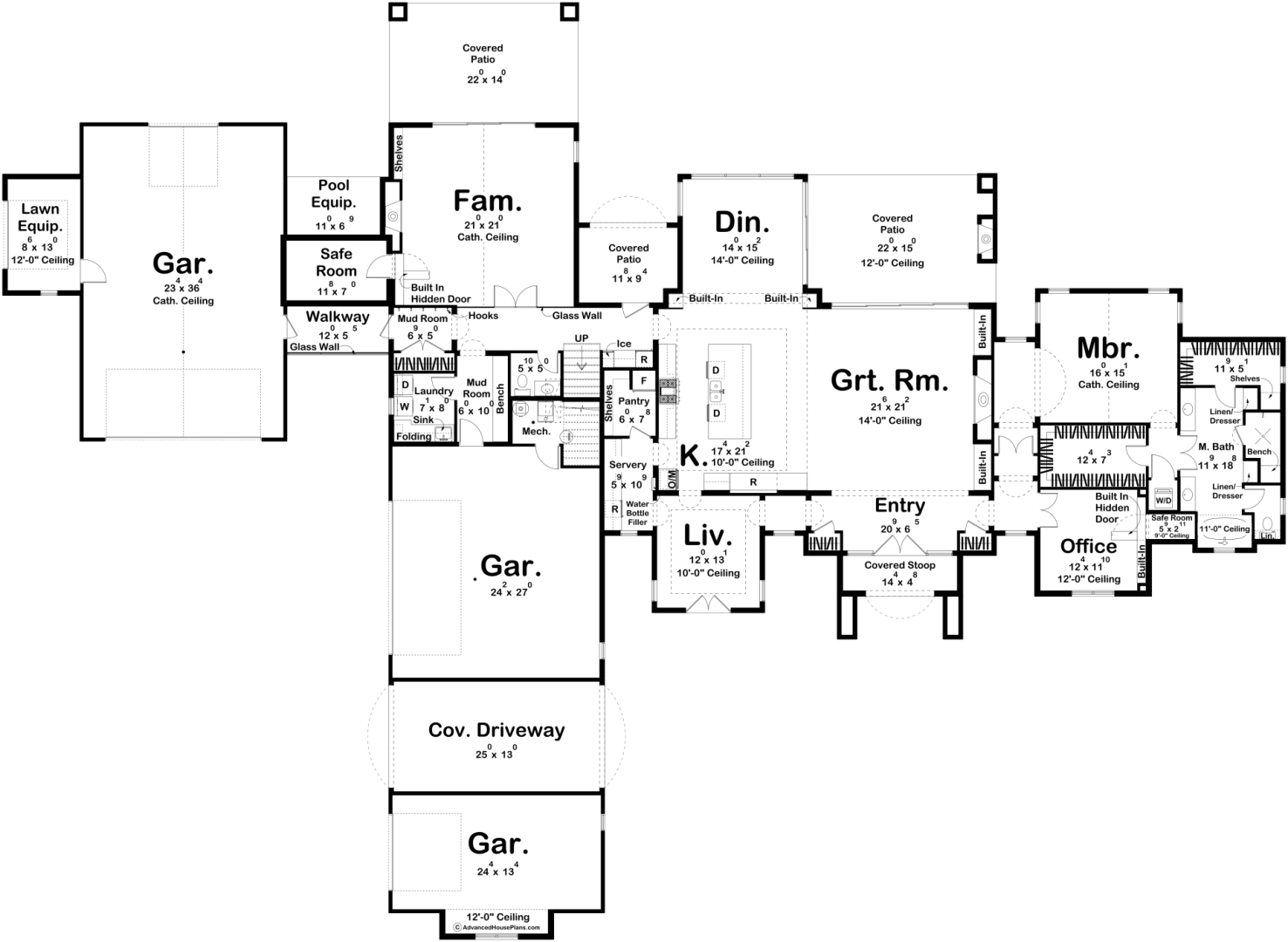
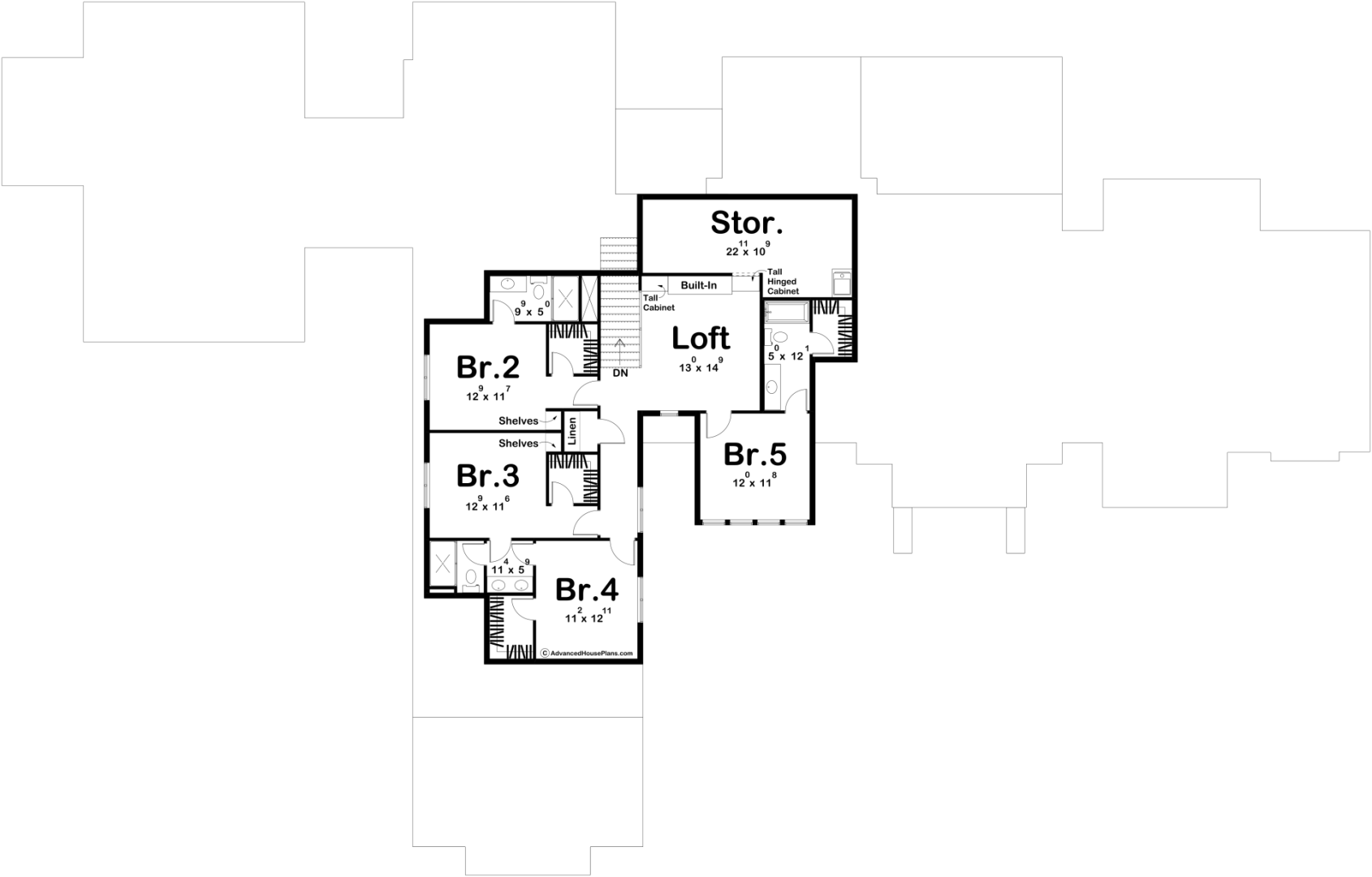
Plan Video Tour
Plan Description
Welcome to your dream modern cottage home. As you drive up the winding driveway, you're greeted by the grandeur of this architectural masterpiece. This large modern cottage boasts ample living space, luxurious amenities, and thoughtful design elements throughout.
The exterior of the house is a blend of contemporary and old world charm. The large garage provides space for multiple vehicles, ensuring both convenience and security.
Step inside and prepare to be awed by the spaciousness and elegance of the interior. The foyer welcomes you with its high ceilings and abundant natural light, setting the tone for the rest of the house.
The great room is the heart of the home, featuring a cozy fireplace and large glass doors. Adjacent to the great room is a sunlit office, offering a quiet retreat for reading or working.
The expansive kitchen is a chef's delight, equipped with space for large appliances, ample cabinet space, and a generous island for meal preparation and casual dining. Whether you're hosting a dinner party or simply enjoying a family meal, this kitchen has everything you need to create culinary masterpieces.
With five bedrooms and five bathrooms, there's plenty of space for everyone to rest and rejuvenate. Each bedroom is a tranquil oasis, featuring ample closet space and large windows. The bathrooms are appointed with luxurious fixtures, including soaking tubs, walk-in showers, and generous vanity sizes.
Safety and security are paramount, which is why this modern cottage includes designated safe rooms strategically located throughout the house. These fortified spaces offer peace of mind during inclement weather or unforeseen emergencies.
This large modern cottage house offers the perfect blend of luxury, comfort, and functionality. With its five bedrooms, five bathrooms, large garage, safe rooms, spacious kitchen, and ample living space, it's truly a haven for modern living. Don't miss the opportunity to make this stunning property your forever home.
Construction Specifications
| Basic Layout Information | |
| Bedrooms | 5 |
| Bathrooms | 5 |
| Garage Bays | 6 |
| Square Footage Breakdown | |
| Main Level | 3426 Sq Ft |
| Second Level | 1348 Sq Ft |
| Total Finished Area | 4774 Sq Ft |
| Garage | 2128 Sq Ft |
| Covered Areas (patios, porches, decks, etc) | 1274 Sq Ft |
| Exterior Dimensions | |
| Width | 149' 4" |
| Depth | 109' 0" |
| Ridge Height | 30' 0" |
| Default Construction Stats | |
| Default Foundation Type | Slab |
| Default Exterior Wall Construction | 2x6 |
| Roof Pitches | Primary 14/12, Secondary 12/12, Secondary 6/12 |
| Main Level Ceiling Height | 10' |
| Second Level Ceiling Height | 8' |
Instant Cost to Build Estimate
Get a comprehensive cost estimate for building this plan. Our detailed quote includes all expenses, giving you a clear budget overview for your project.
What's Included in a Plan Set?
Each set of home plans that we offer will provide you with the necessary information to build the home. There may be some adjustments necessary to the home plans or garage plans in order to comply with your state or county building codes. The following list shows what is included within each set of home plans that we sell.
Our blueprints include:
Cover Sheet: Shows the front elevation often times in a 3D color rendering and typical notes and requirements.

Exterior Elevations: Shows the front, rear and sides of the home including exterior materials, details and measurements

Foundation Plans: will include a basement, crawlspace or slab depending on what is available for that home plan. (Please refer to the home plan's details sheet to see what foundation options are available for a specific home plan.) The foundation plan details the layout and construction of the foundation.

Floor Plans: Shows the placement of walls and the dimensions for rooms, doors, windows, stairways, etc. for each floor.
Electrical Plans: Shows the location of outlets, fixtures and switches. They are shown as a separate sheet to make the floor plans more legible.

Roof Plan

Typical Wall Section, Stair Section, Cabinets

If you have any additional questions about what you are getting in a plan set, contact us today.

