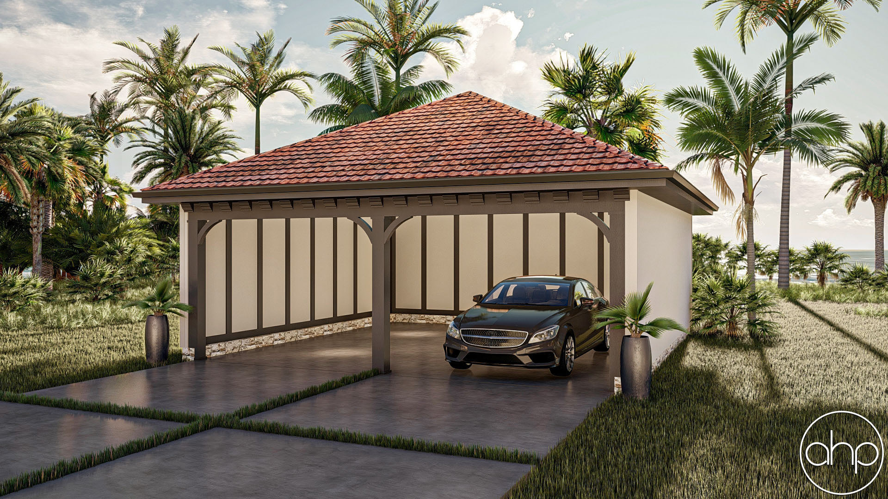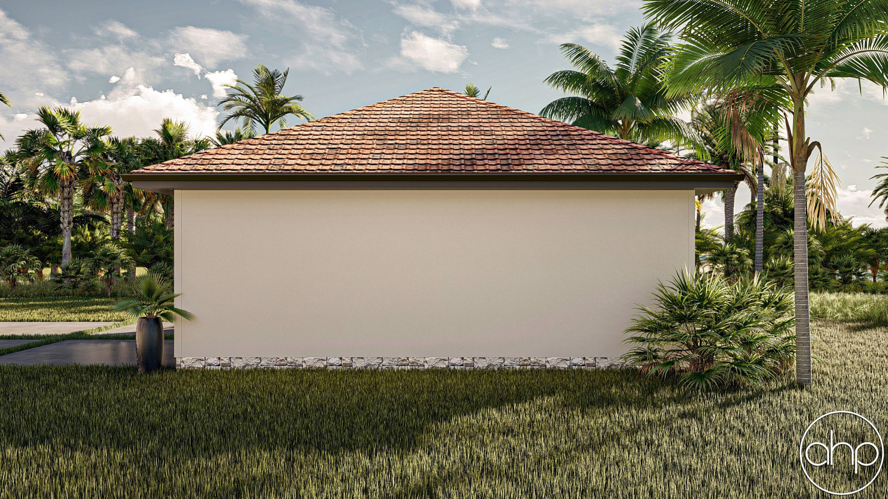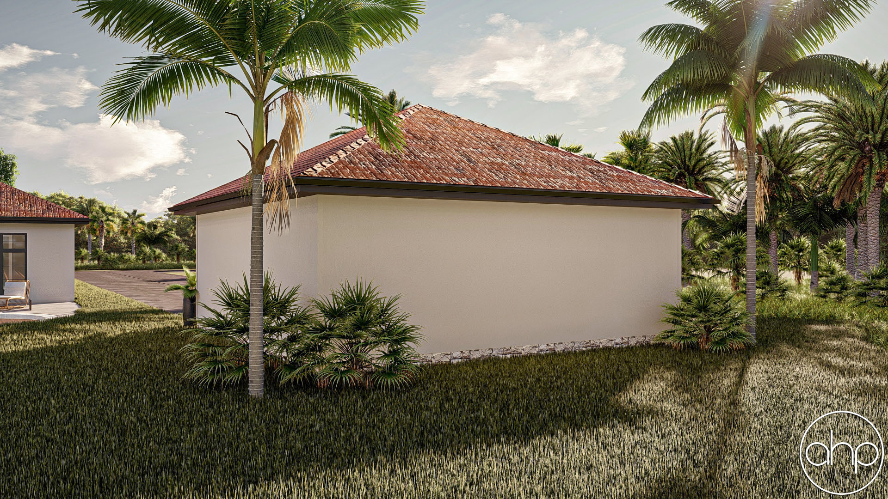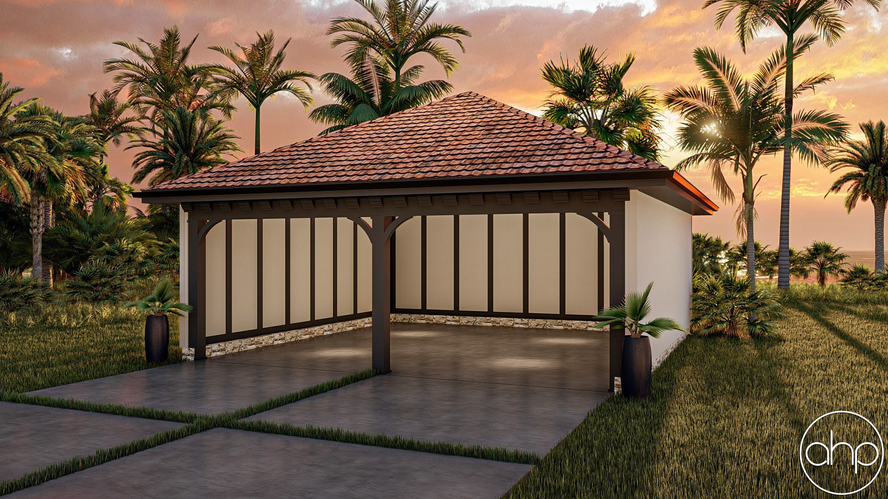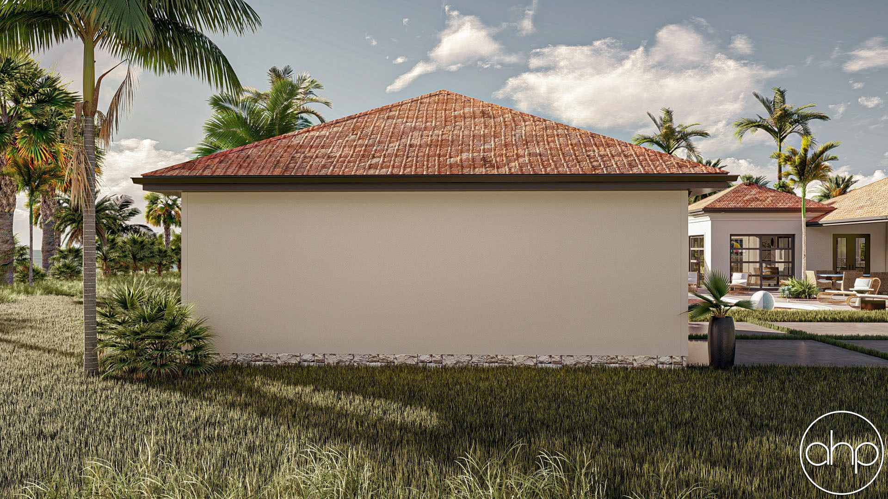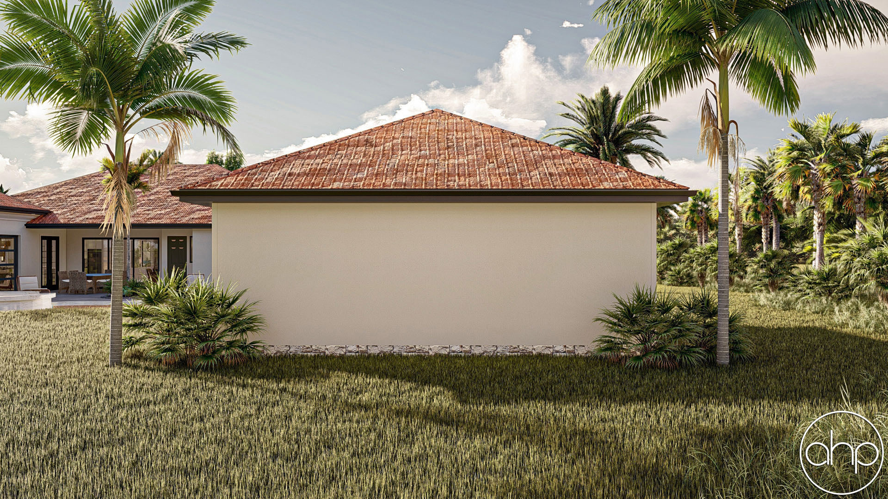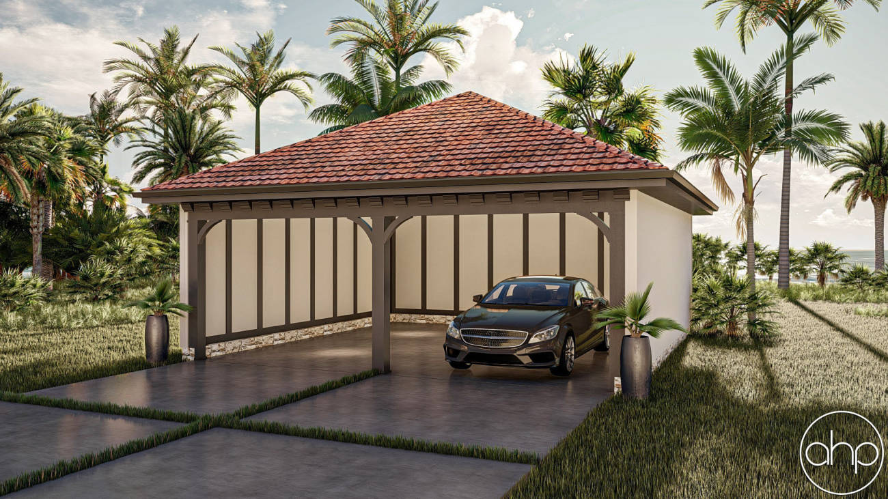
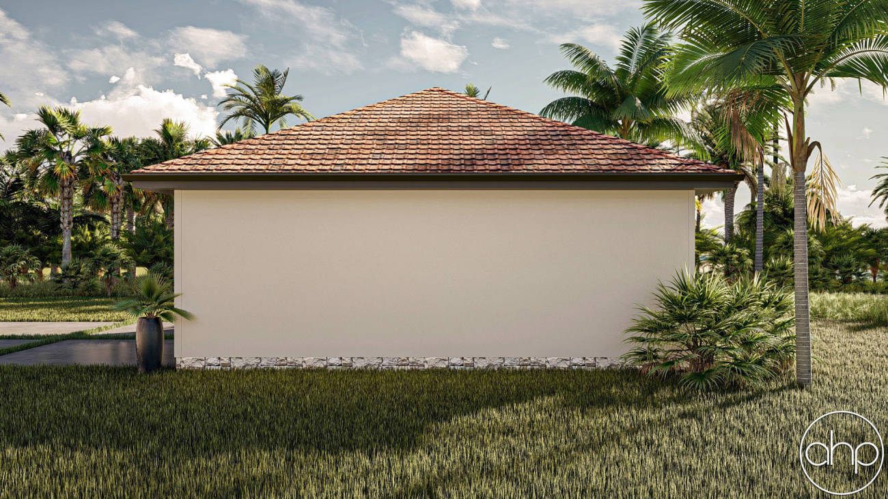
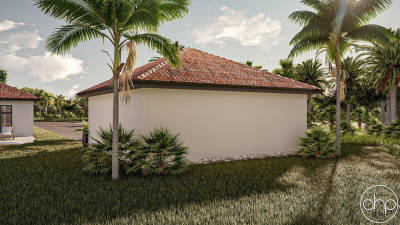
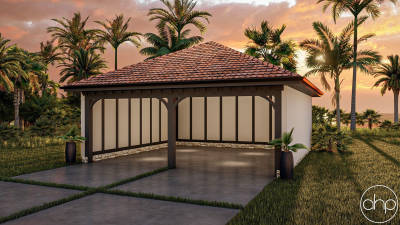
Mediterranean Style Carport Plan | Charlotte
Floor Plan Images
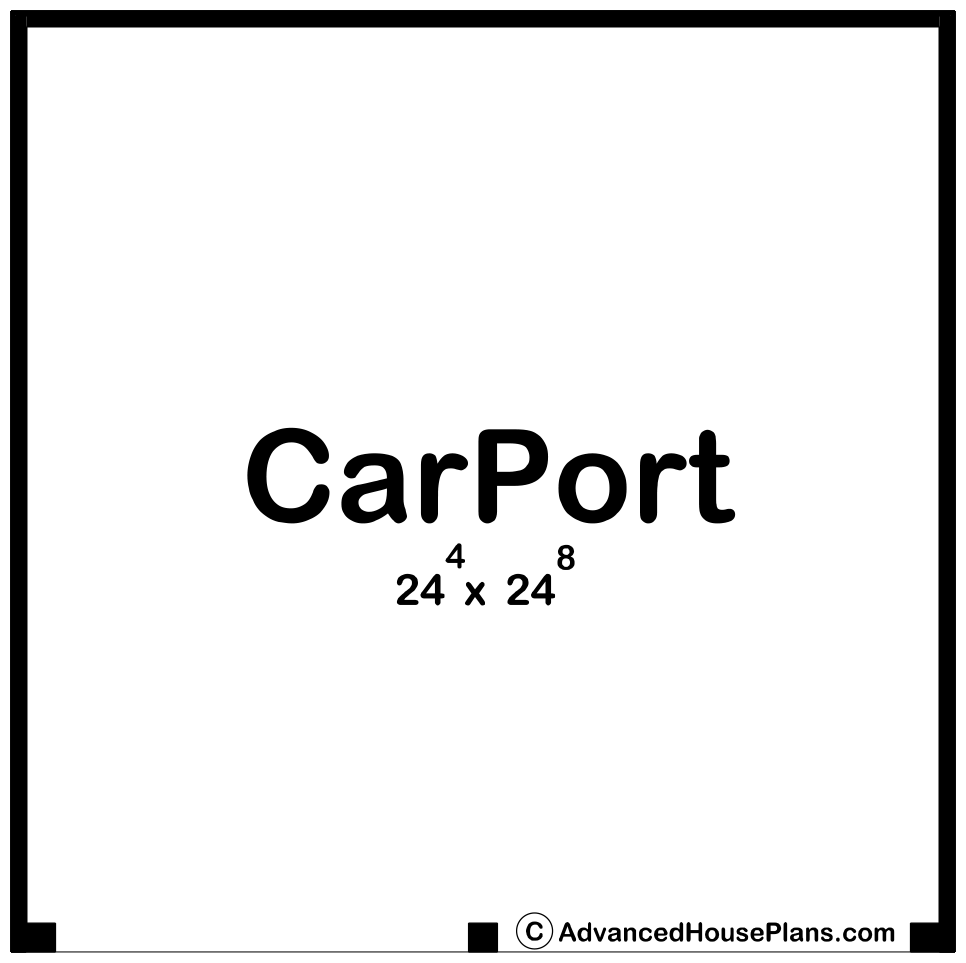
Plan Description
Introducing our exquisite Mediterranean-inspired carport plan, a harmonious blend of classic elegance and modern functionality. This architectural masterpiece stands as a square structure, exuding timeless charm and providing shelter for your cherished vehicles with a touch of Mediterranean flair.
The hallmark of this design is the hip roofs that crown the carport, lending a graceful and inviting ambiance to your property. These roofs gently slope from all sides, converging at the center to create a visually captivating architectural focal point. Crafted with meticulous attention to detail, these roofs ensure efficient rainwater drainage and protection from the elements, while embodying the essence of Mediterranean architectural aesthetics.
This carport boasts three solid walls, meticulously constructed to ensure stability and structural integrity. These walls offer both privacy and security, safeguarding your vehicles from the elements and providing a canvas for further embellishment. On the open side, a single sturdy post stands as a central support, showcasing a perfect blend of form and function. Adorned with intricate decorative wood brackets, this post becomes a work of art that not only provides support but also elevates the carport's overall design.
Designed to accommodate two vehicles, this carport offers dual stalls for your convenience. Each stall is spacious enough to house cars of various sizes, ensuring protection against sun, rain, and other environmental factors that can degrade your vehicles' appearance and value.
Whether nestled within a Mediterranean-inspired landscape or serving as a standalone statement piece, this carport will undoubtedly enhance the beauty and value of your property while providing the perfect shelter for your vehicles. Embrace the allure of the Mediterranean and elevate your space with this remarkable carport design.
Construction Specifications
| Basic Layout Information | |
| Bedrooms | 0 |
| Bathrooms | 0 |
| Garage Bays | 2 |
| Square Footage Breakdown | |
| Covered Areas (patios, porches, decks, etc) | 625 Sq Ft |
| Exterior Dimensions | |
| Width | 25' 0" |
| Depth | 25' 0" |
| Ridge Height | 16' 6" |
| Default Construction Stats | |
| Default Foundation Type | Slab |
| Default Exterior Wall Construction | 2x4 |
| Roof Pitches | 6/12 Primary |
| Main Level Ceiling Height | 9' |
What's Included in a Plan Set?
Each set of home plans that we offer will provide you with the necessary information to build the home. There may be some adjustments necessary to the home plans or garage plans in order to comply with your state or county building codes. The following list shows what is included within each set of home plans that we sell.
Our blueprints include:
Cover Sheet: Shows the front elevation often times in a 3D color rendering and typical notes and requirements.

Exterior Elevations: Shows the front, rear and sides of the home including exterior materials, details and measurements

Foundation Plans: will include a basement, crawlspace or slab depending on what is available for that home plan. (Please refer to the home plan's details sheet to see what foundation options are available for a specific home plan.) The foundation plan details the layout and construction of the foundation.

Floor Plans: Shows the placement of walls and the dimensions for rooms, doors, windows, stairways, etc. for each floor.
Electrical Plans: Shows the location of outlets, fixtures and switches. They are shown as a separate sheet to make the floor plans more legible.

Roof Plan

Typical Wall Section, Stair Section, Cabinets

If you have any additional questions about what you are getting in a plan set, contact us today.

