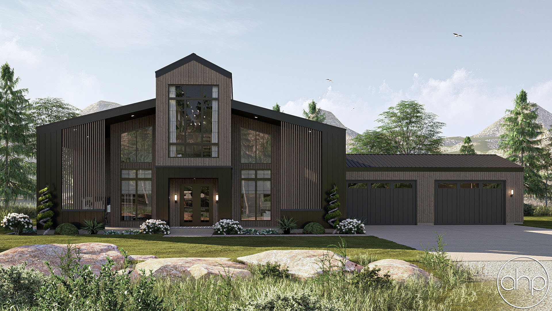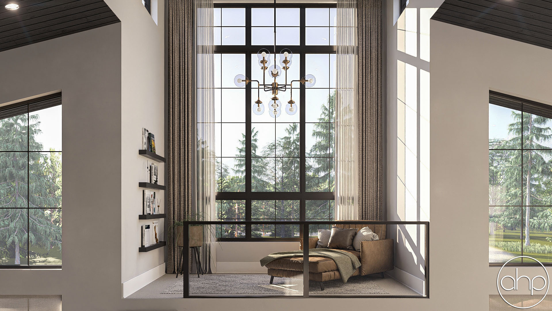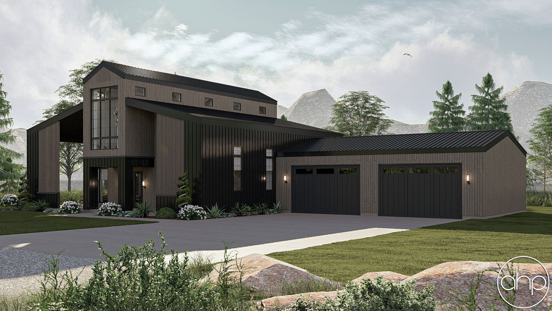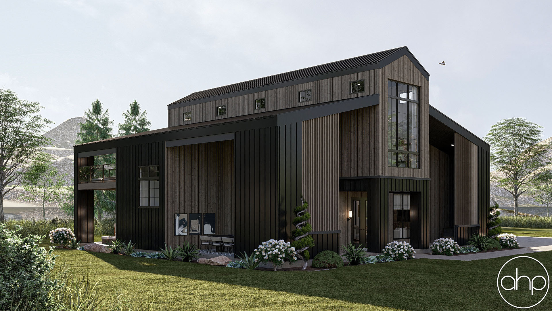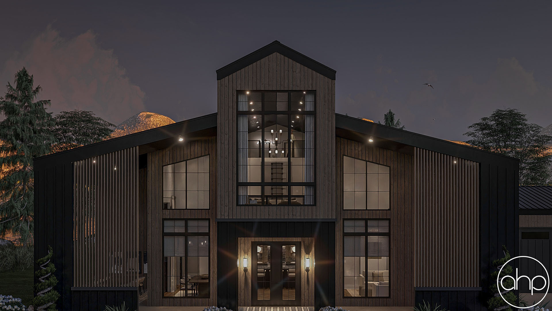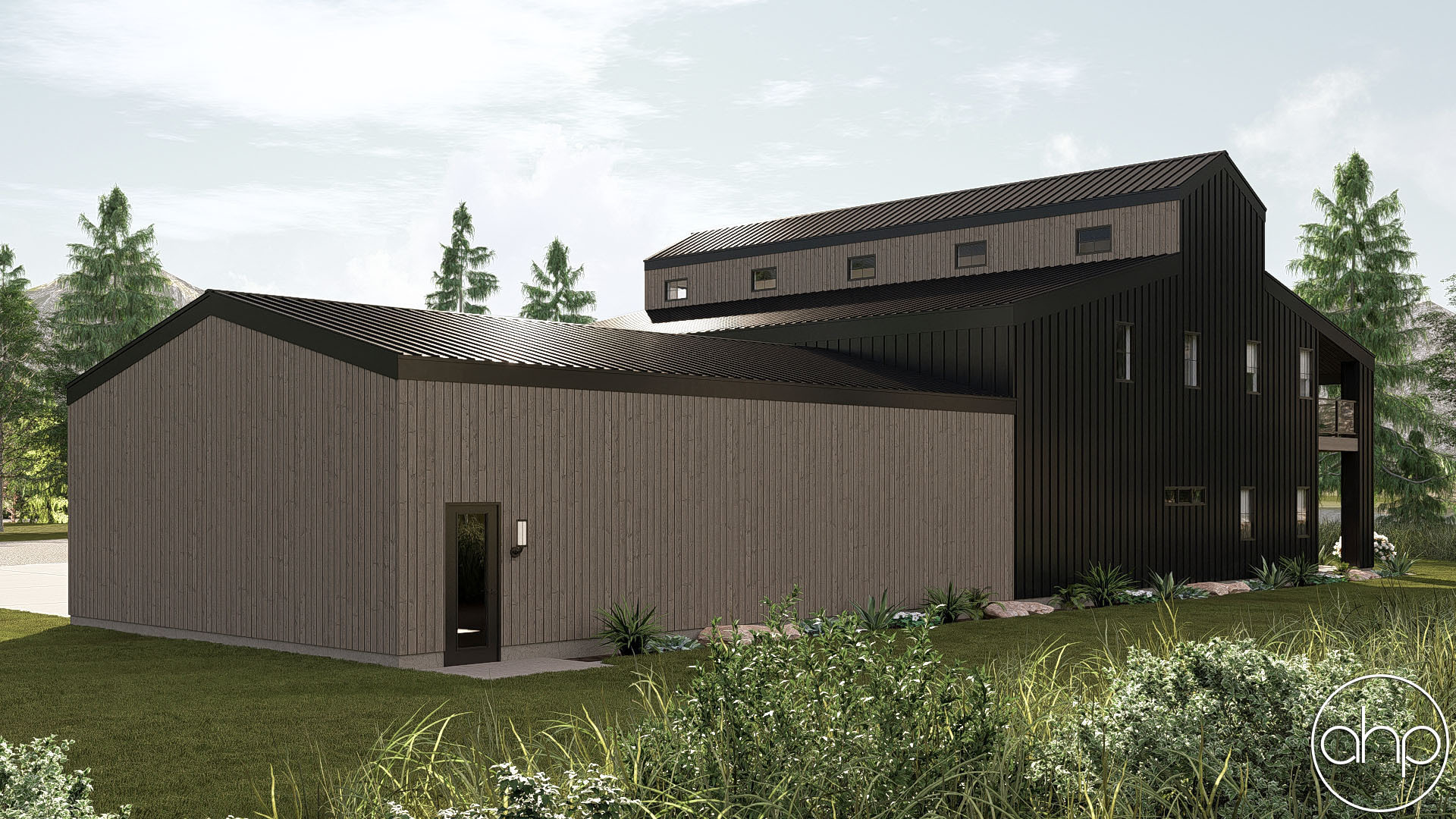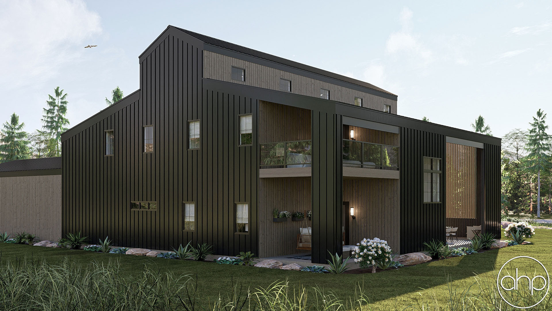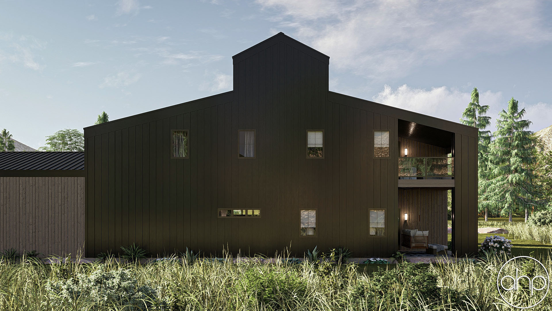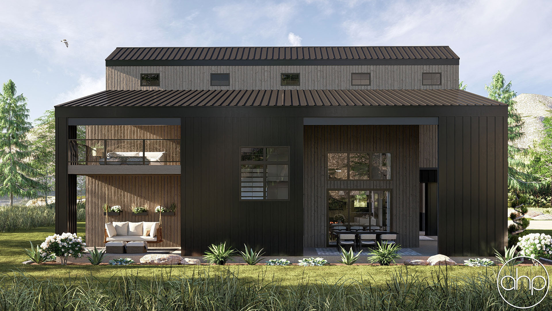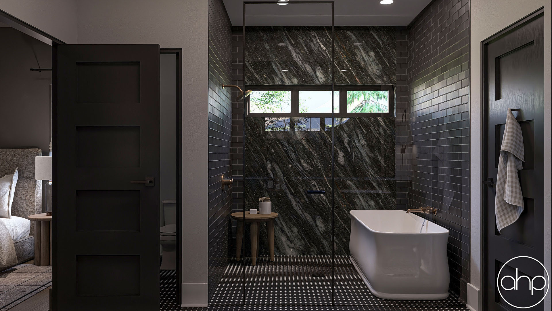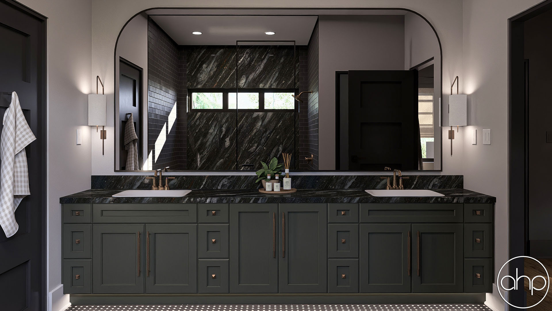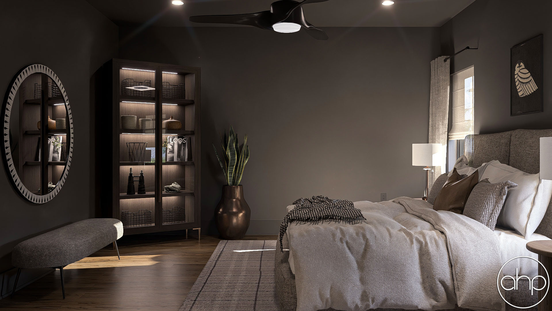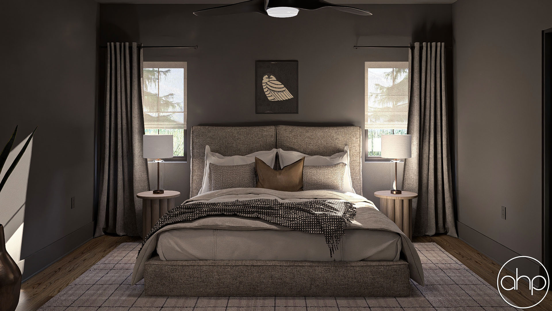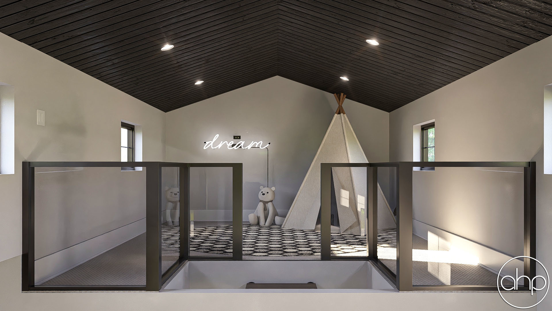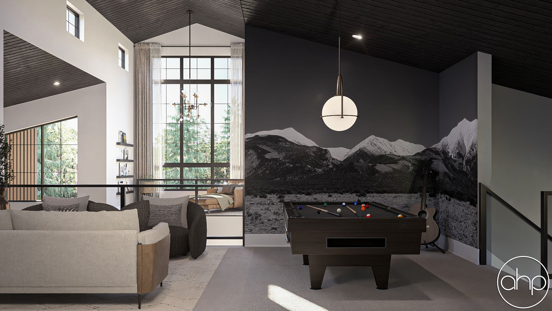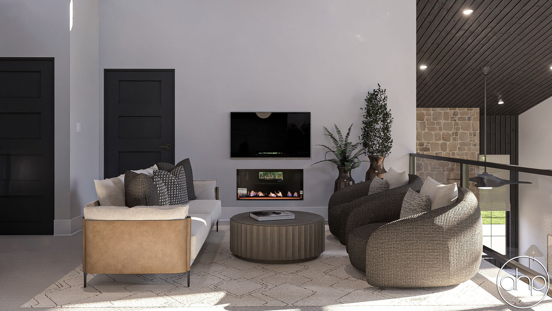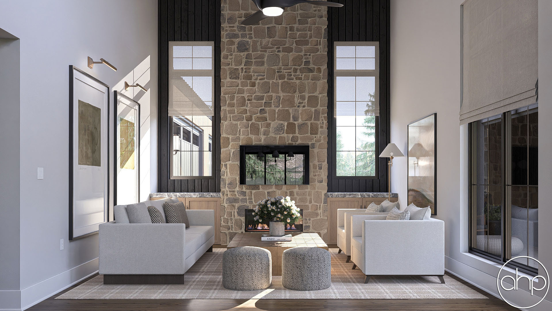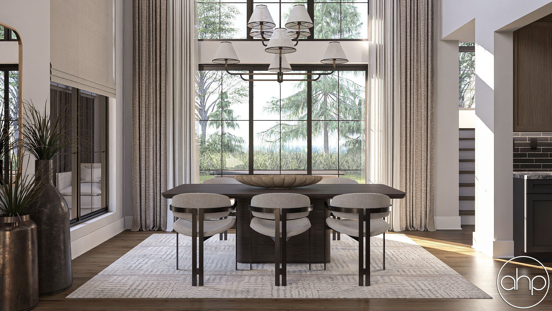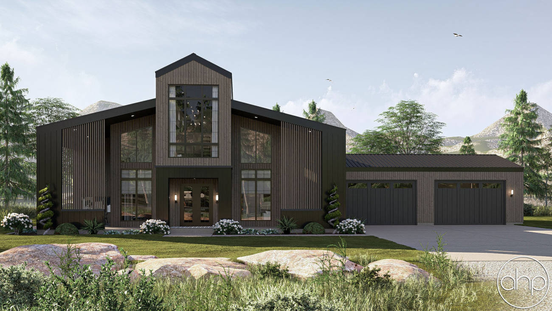
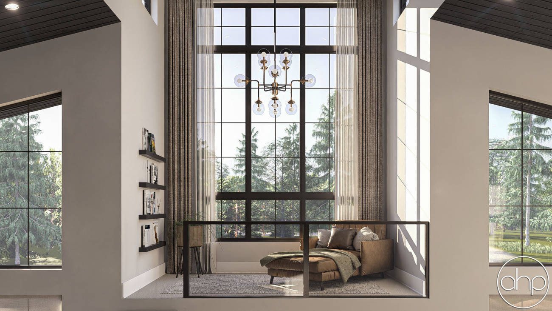
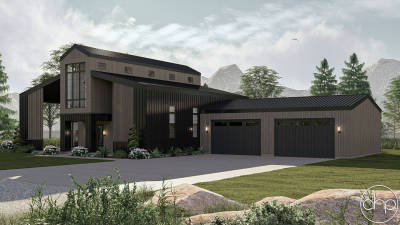
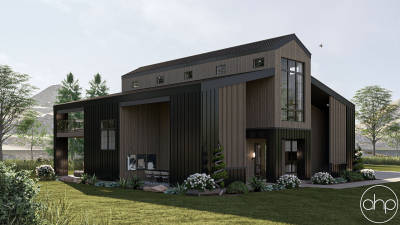
Barndominium Style House Plan | Canyon Creek
Floor Plan Images
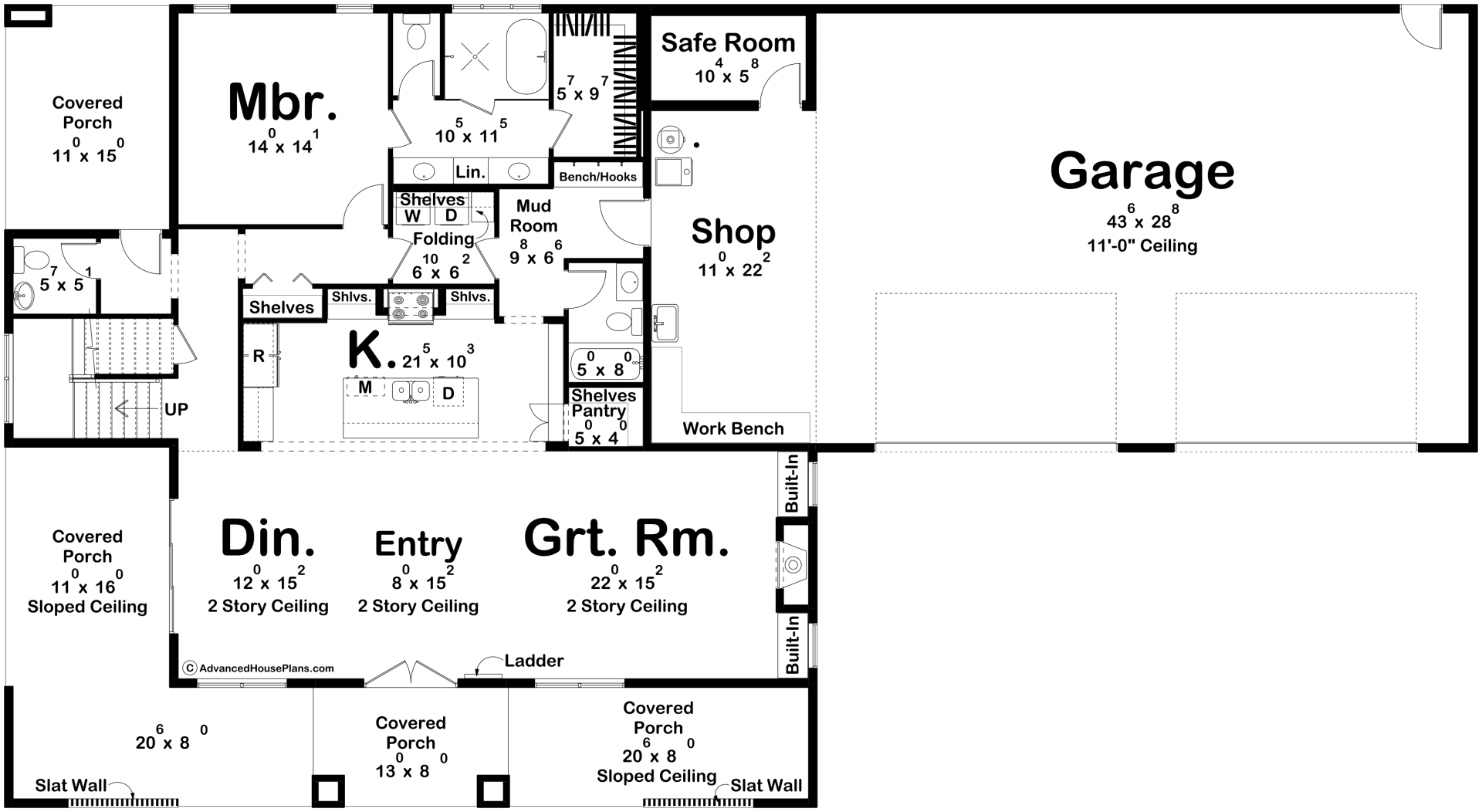
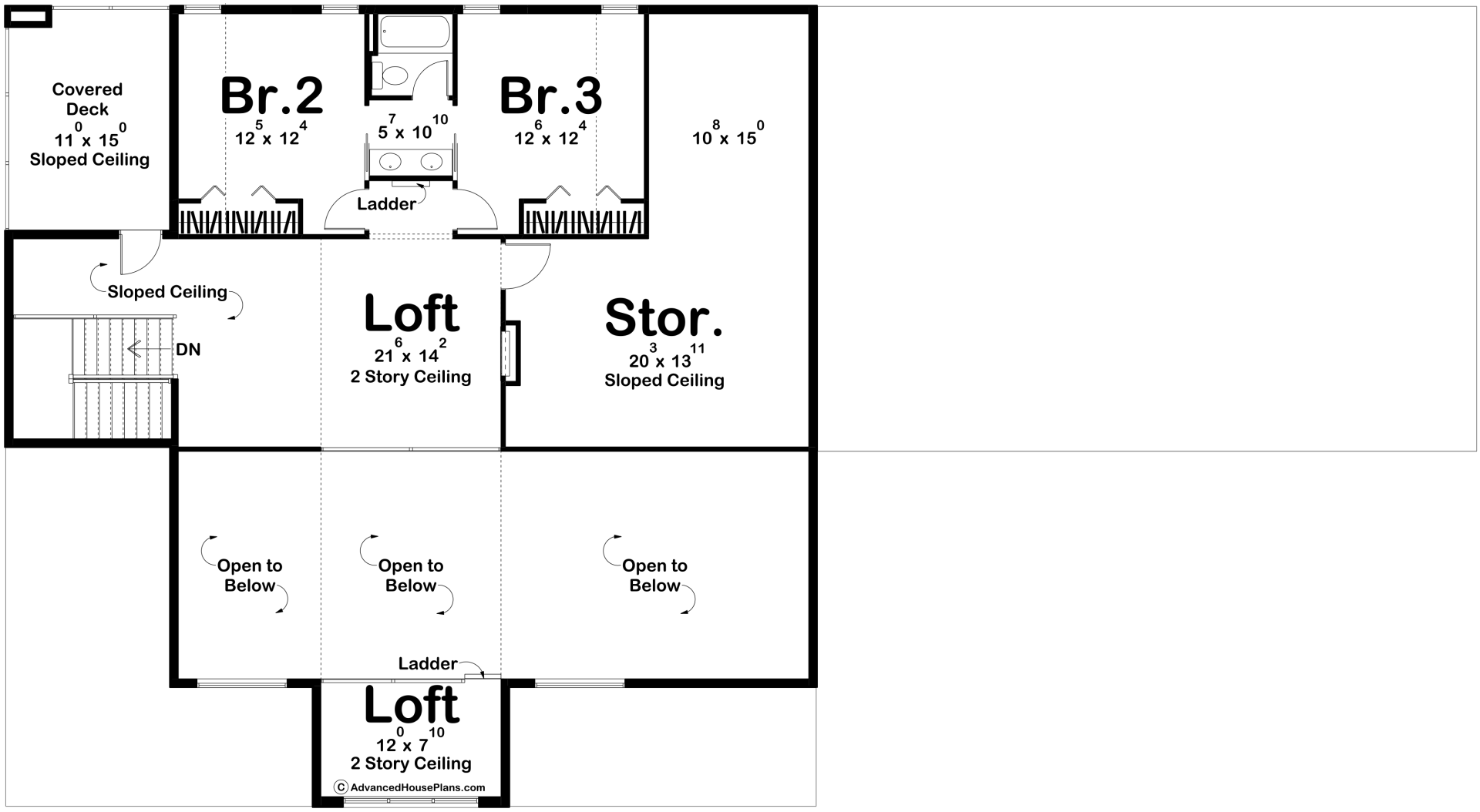
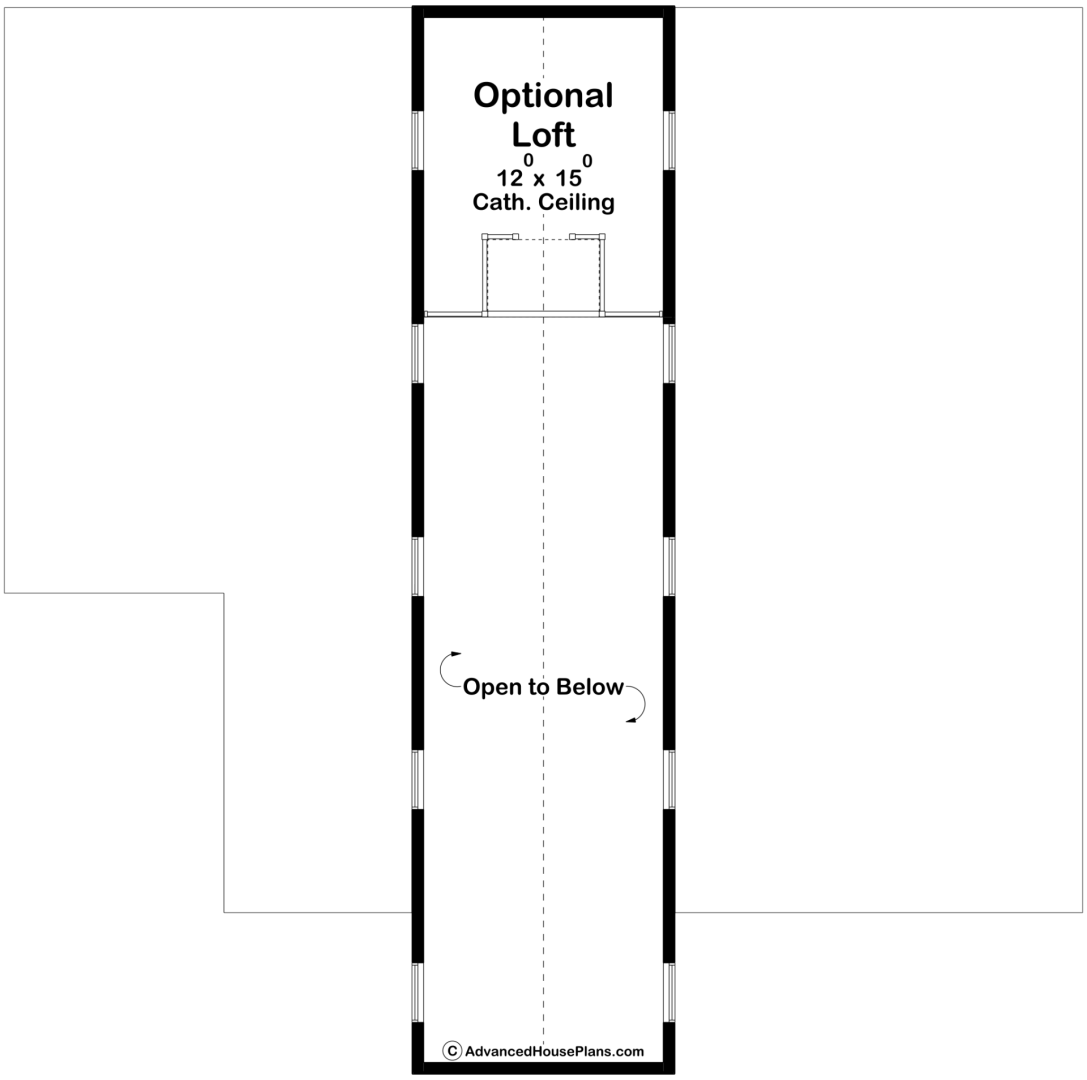
Plan Video Tour
Plan Description
Optional Third Level - 205 square feet
Imagine waking up in a stunning 3-bedroom, 4-bathroom barndominium that offers the perfect blend of rustic charm and modern luxury. The sprawling design welcomes you with large, covered porches, perfect for sipping your morning coffee or hosting evening gatherings with friends and family. These expansive porches wrap around the home, creating a seamless transition between indoor and outdoor living spaces, allowing you to enjoy nature in complete comfort year-round.
Step inside and you’ll be greeted by the breathtaking, open-concept living area featuring soaring high ceilings that flood the space with natural light. The living room, kitchen, and dining areas are designed for both intimate family moments and large gatherings, offering a fluid, airy space that invites everyone to feel connected. The kitchen is a chef's dream, with a large, central island and plenty of storage, making it the heart of the home.
Each of the three bedrooms is designed with relaxation in mind, offering ample space and privacy. The master suite, in particular, is a sanctuary with a spa-like bathroom and walk-in closet. For those looking for additional flexible spaces, the home features multiple lofts that can be used as guest areas, home offices, or entertainment zones—adding both practicality and a sense of adventure to the design.
The 4-car garage is perfect for car enthusiasts or families with multiple vehicles, offering not just space for parking but also room for tools, toys, or even a workshop. This barndominium is the epitome of function meeting style, combining spacious living, modern amenities, and the timeless appeal of country living—all wrapped up in a one-of-a-kind, breathtaking property.
Construction Specifications
| Basic Layout Information | |
| Bedrooms | 3 |
| Bathrooms | 4 |
| Garage Bays | 4 |
| Square Footage Breakdown | |
| Main Level | 1782 Sq Ft |
| Second Level | 873 Sq Ft |
| Total Finished Area | 2655 Sq Ft |
| Garage | 1559 Sq Ft |
| Covered Areas (patios, porches, decks, etc) | 772 Sq Ft |
| Exterior Dimensions | |
| Width | 98' 0" |
| Depth | 53' 4" |
| Ridge Height | 31' 0" |
| Default Construction Stats | |
| Default Foundation Type | Slab |
| Default Exterior Wall Construction | 2x6 |
| Roof Pitches | Primary 3/12, Secondary 6/12 |
| Main Level Ceiling Height | 9' |
| Second Level Ceiling Height | 9' |
Instant Cost to Build Estimate
Get a comprehensive cost estimate for building this plan. Our detailed quote includes all expenses, giving you a clear budget overview for your project.
What's Included in a Plan Set?
Each set of home plans that we offer will provide you with the necessary information to build the home. There may be some adjustments necessary to the home plans or garage plans in order to comply with your state or county building codes. The following list shows what is included within each set of home plans that we sell.
Our blueprints include:
Cover Sheet: Shows the front elevation often times in a 3D color rendering and typical notes and requirements.

Exterior Elevations: Shows the front, rear and sides of the home including exterior materials, details and measurements

Foundation Plans: will include a basement, crawlspace or slab depending on what is available for that home plan. (Please refer to the home plan's details sheet to see what foundation options are available for a specific home plan.) The foundation plan details the layout and construction of the foundation.

Floor Plans: Shows the placement of walls and the dimensions for rooms, doors, windows, stairways, etc. for each floor.
Electrical Plans: Shows the location of outlets, fixtures and switches. They are shown as a separate sheet to make the floor plans more legible.

Roof Plan

Typical Wall Section, Stair Section, Cabinets

If you have any additional questions about what you are getting in a plan set, contact us today.

