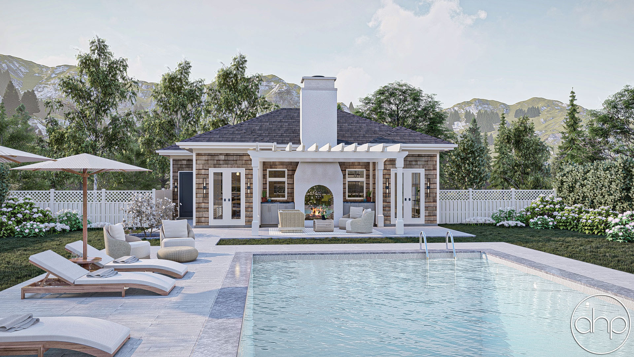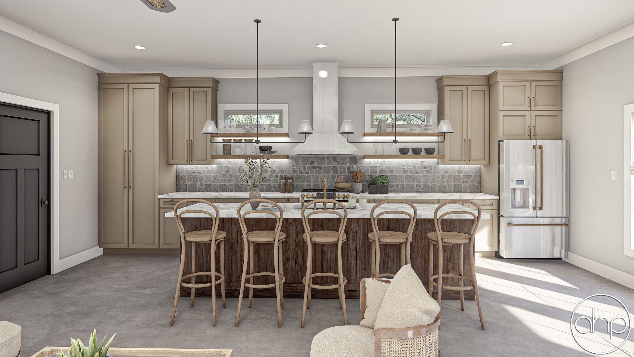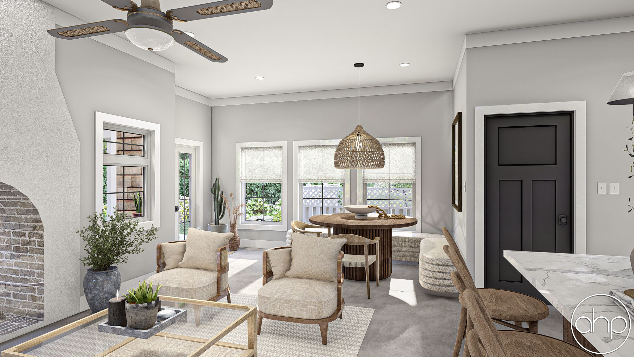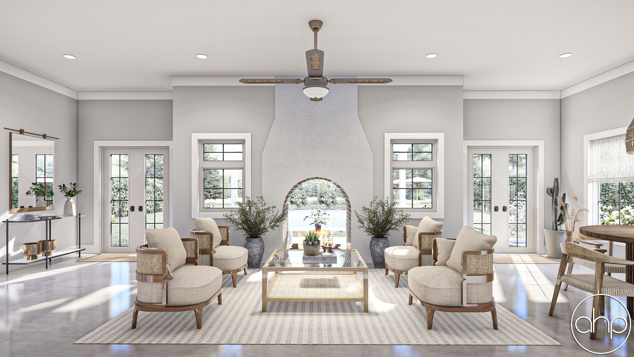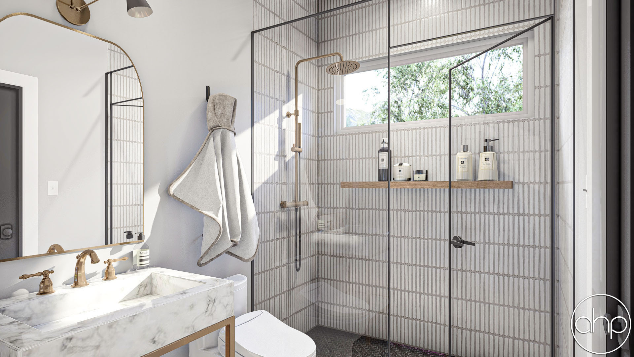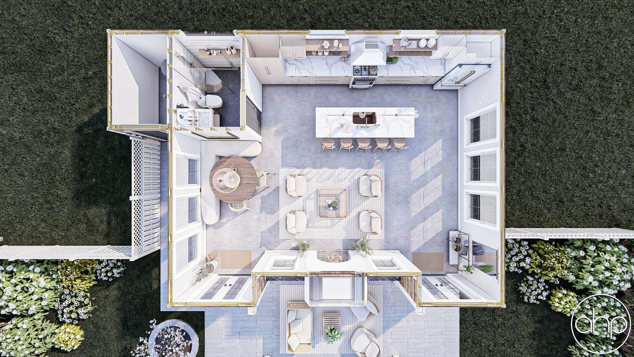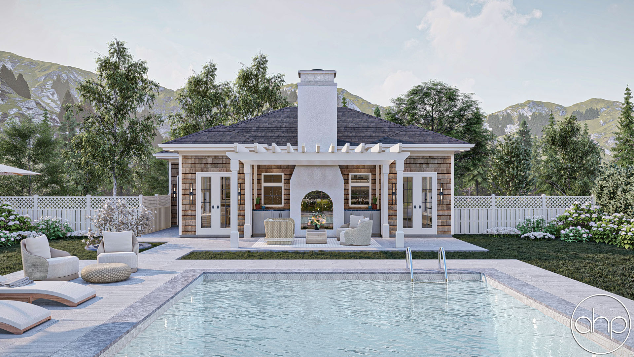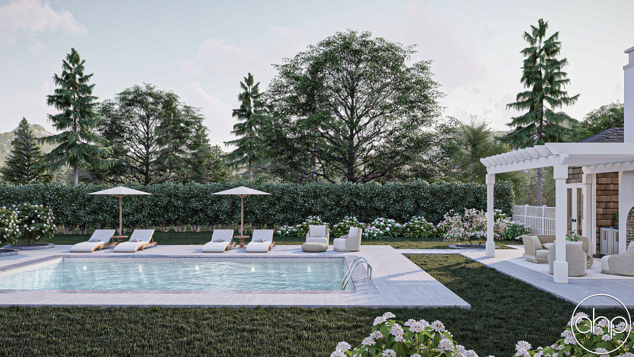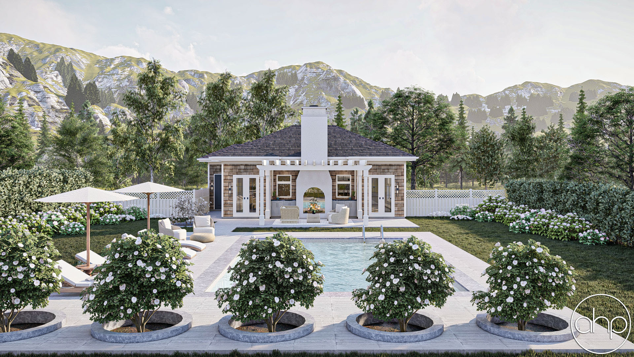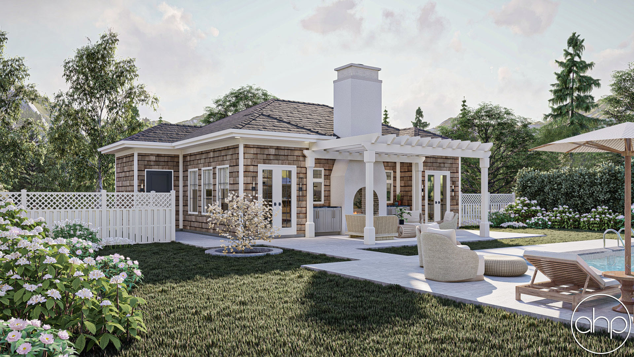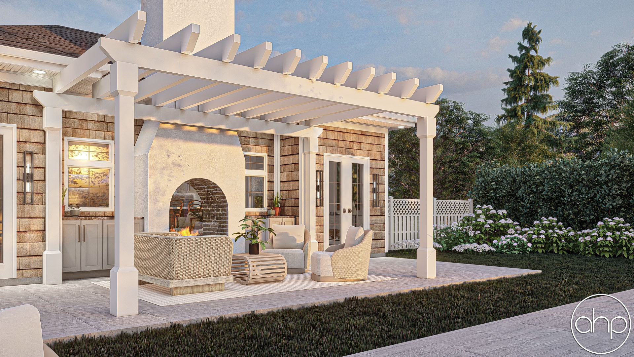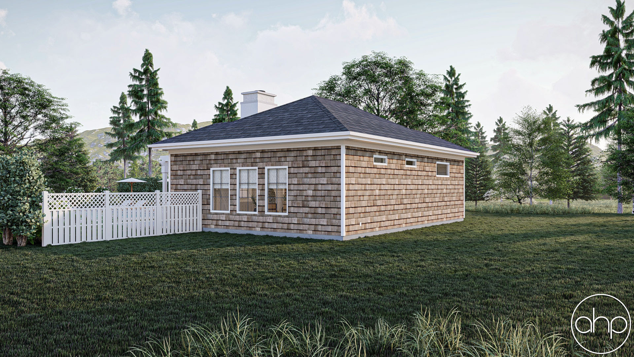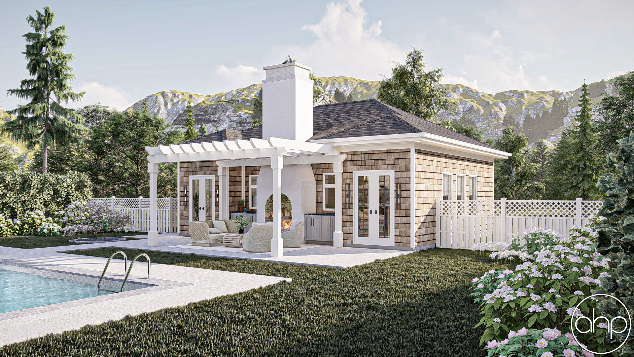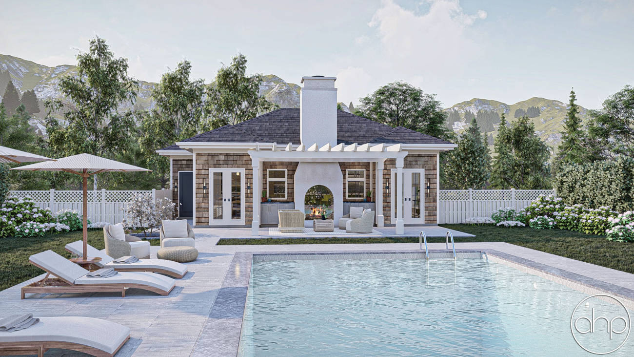
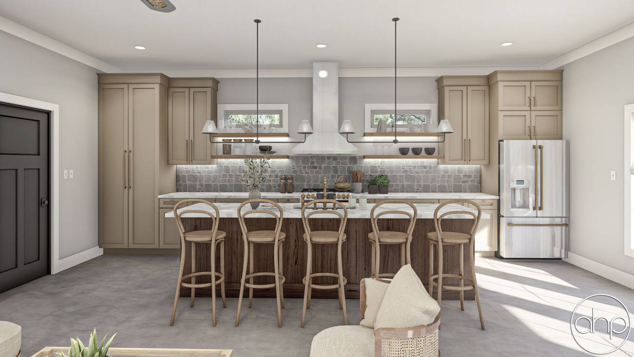
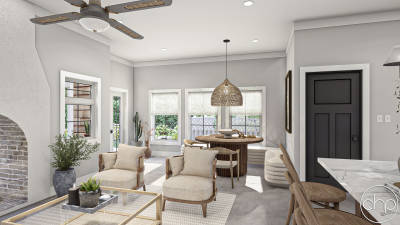
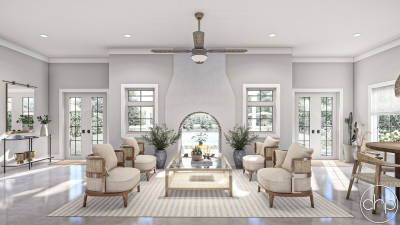
Cottage Style Pool House Plan | Cannon Cove
Floor Plan Images
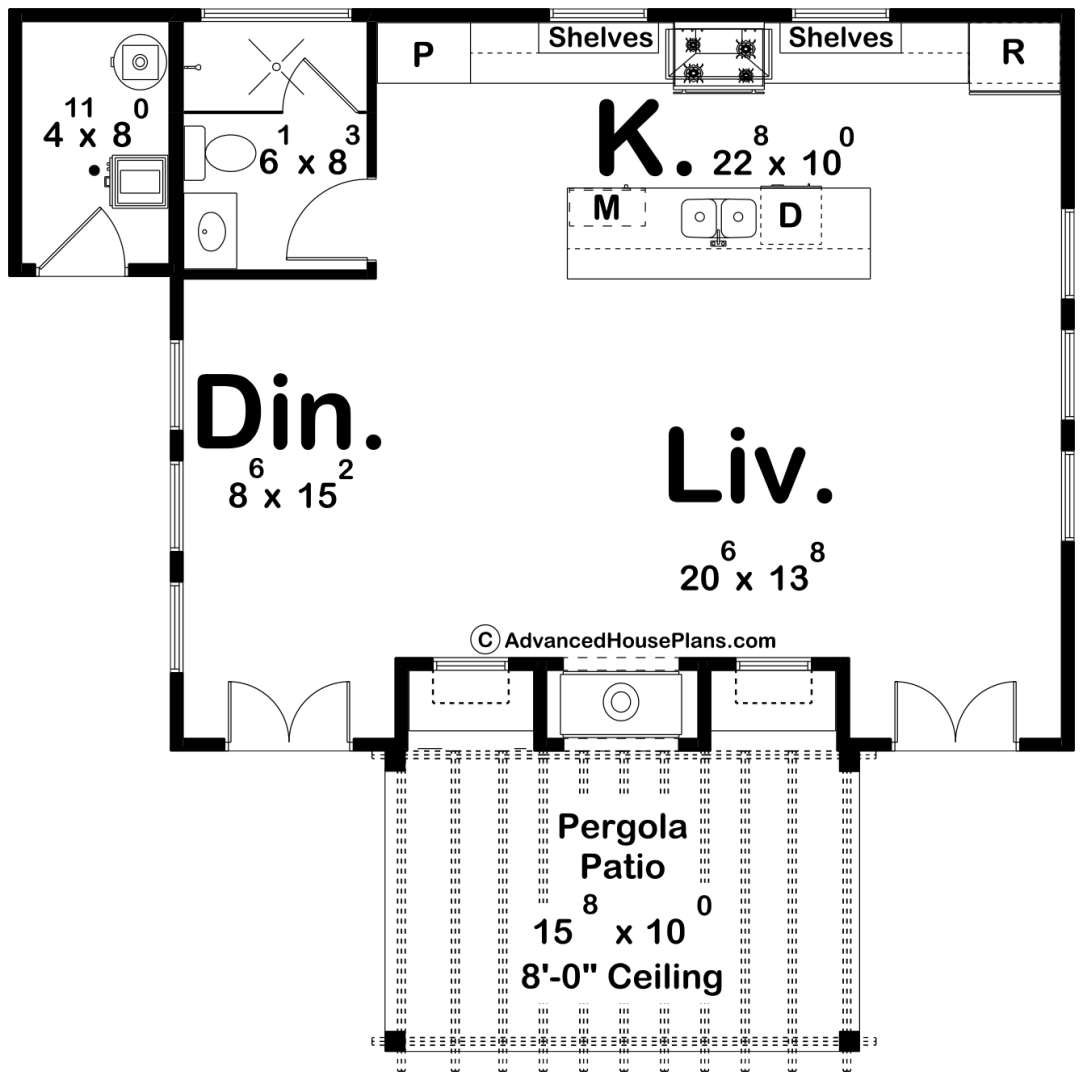
Plan Description
The Cannon Cove is a quaint cottage-style poolhouse, exuding an aura of rustic charm and coziness. The moment you step inside, you'll be transported to a world of serenity and relaxation.
The poolhouse boasts of a well-appointed bathroom, complete with all modern amenities, so you can freshen up after a swim or a workout. The kitchen is a delightful space, equipped with a range, a microwave, and a refrigerator, allowing you to whip up a quick snack or a sumptuous meal.
The living space is adorned with a fireplace, creating a warm and inviting ambiance. The perfect place to unwind with a book or a movie, or simply to catch up with loved ones. The dinette is nestled nearby, offering an intimate space for enjoying meals and conversations.
But the highlight of the poolhouse is undoubtedly the double-sided fireplace, which exudes a warm and comforting glow, enveloping the space in a cocoon of warmth and relaxation. Whether you're curling up with a blanket on a chilly evening or enjoying a cup of coffee in the morning, the fireplace is the perfect companion.
Just beyond the poolhouse, a stunning outdoor covered patio awaits, boasting a beautiful pergola overhead. The patio is the perfect spot to soak up some sunshine or enjoy a cool breeze while lounging on comfortable chairs or sofas.
The pergola provides the perfect amount of shade, allowing you to enjoy the outdoors without worrying about the scorching sun.
The entire poolhouse is decorated with charming accents and vintage pieces, adding to its charm and character. The large windows allow for plenty of natural light to flow in, creating an airy and bright space.
All in all, the cottage-style poolhouse is a delightful retreat, offering a perfect blend of comfort, style, and relaxation. Whether you're taking a dip in the pool, lounging on the sofas, or enjoying a meal at the dinette, you'll feel right at home in this cozy haven.
Construction Specifications
| Basic Layout Information | |
| Bedrooms | 0 |
| Bathrooms | 1 |
| Garage Bays | 0 |
| Square Footage Breakdown | |
| Main Level | 699 Sq Ft |
| Total Finished Area | 699 Sq Ft |
| Covered Areas (patios, porches, decks, etc) | 170 Sq Ft |
| Exterior Dimensions | |
| Width | 36' 0" |
| Depth | 34' 4" |
| Ridge Height | 15' 11" |
| Default Construction Stats | |
| Default Foundation Type | Slab |
| Default Exterior Wall Construction | 2x4 |
| Roof Pitches | 6/12 Primary |
| Main Level Ceiling Height | 10' |
What's Included in a Plan Set?
Each set of home plans that we offer will provide you with the necessary information to build the home. There may be some adjustments necessary to the home plans or garage plans in order to comply with your state or county building codes. The following list shows what is included within each set of home plans that we sell.
Our blueprints include:
Cover Sheet: Shows the front elevation often times in a 3D color rendering and typical notes and requirements.

Exterior Elevations: Shows the front, rear and sides of the home including exterior materials, details and measurements

Foundation Plans: will include a basement, crawlspace or slab depending on what is available for that home plan. (Please refer to the home plan's details sheet to see what foundation options are available for a specific home plan.) The foundation plan details the layout and construction of the foundation.

Floor Plans: Shows the placement of walls and the dimensions for rooms, doors, windows, stairways, etc. for each floor.
Electrical Plans: Shows the location of outlets, fixtures and switches. They are shown as a separate sheet to make the floor plans more legible.

Roof Plan

Typical Wall Section, Stair Section, Cabinets

If you have any additional questions about what you are getting in a plan set, contact us today.

