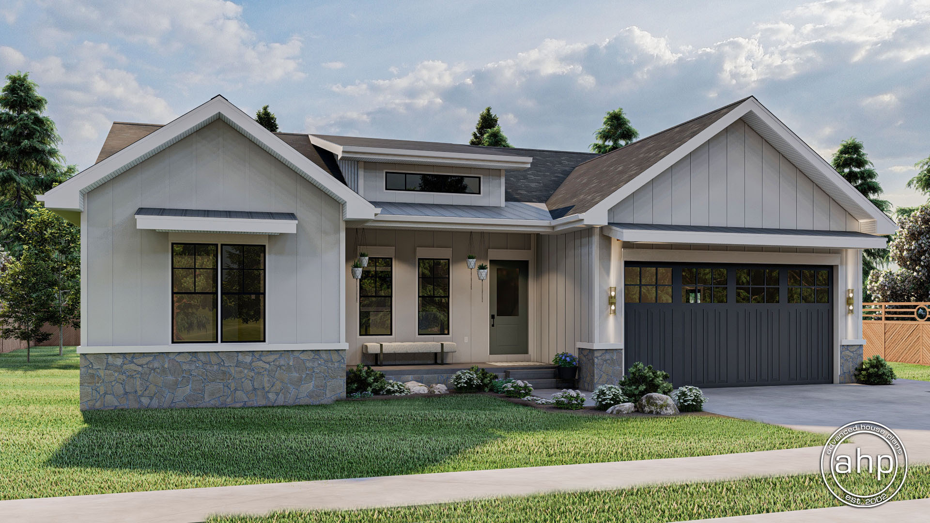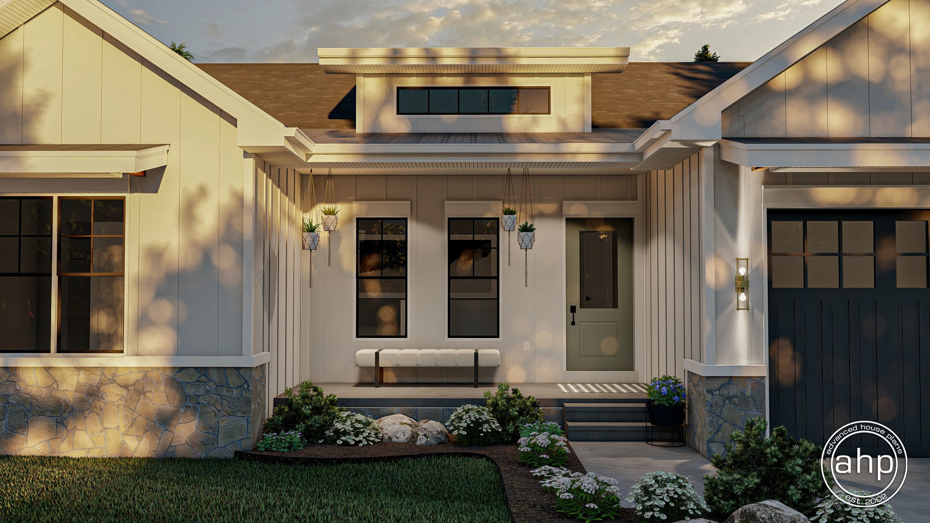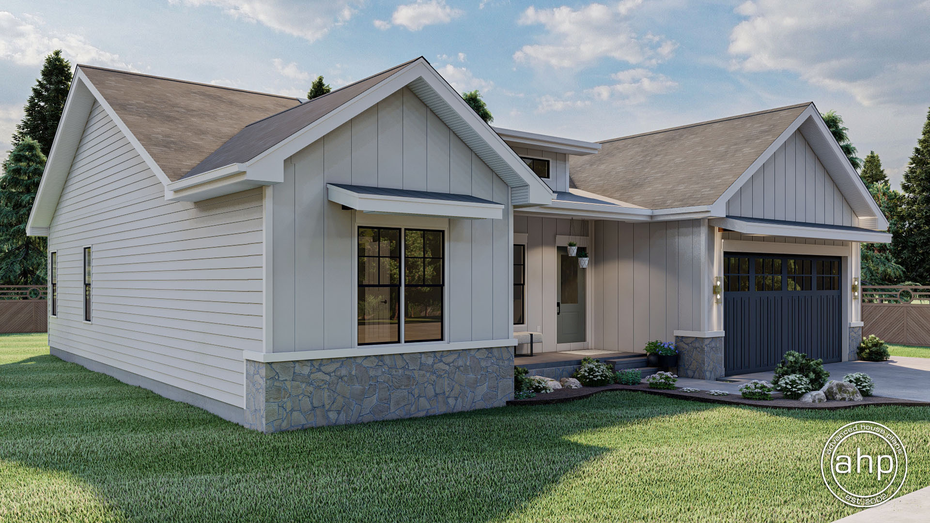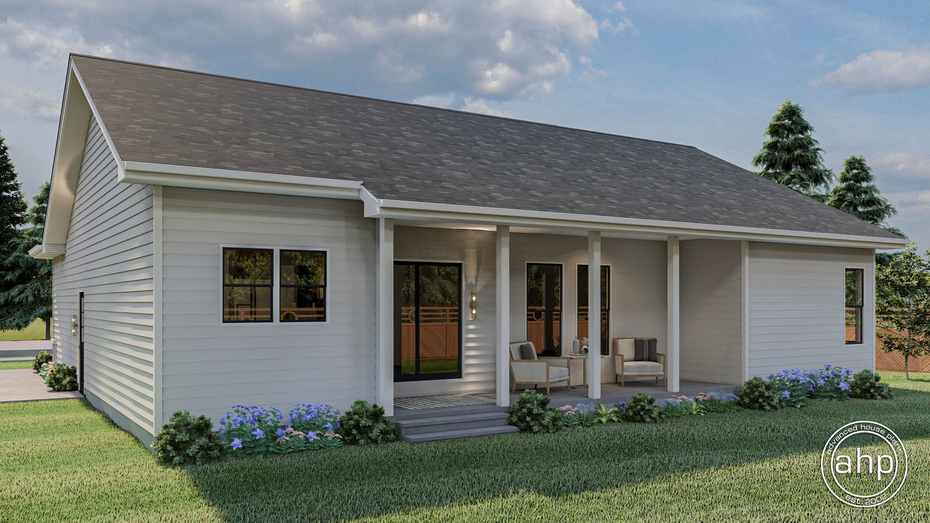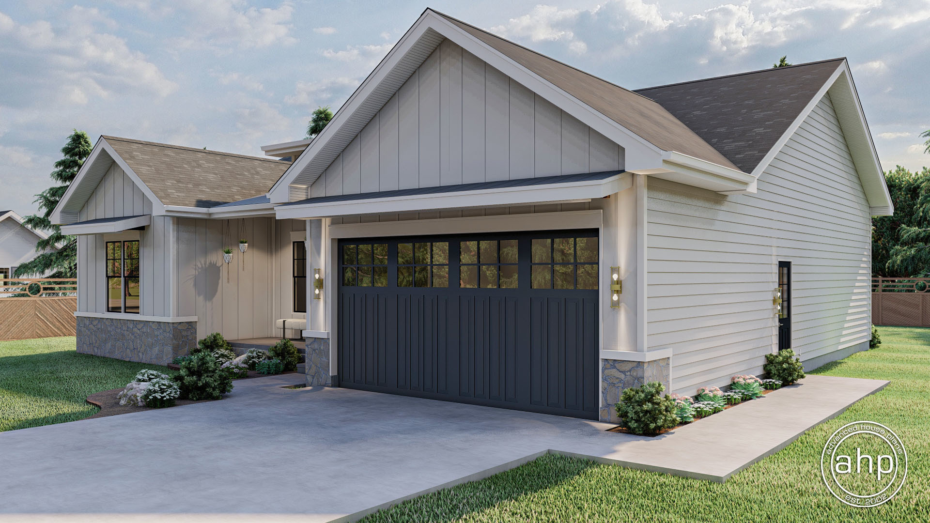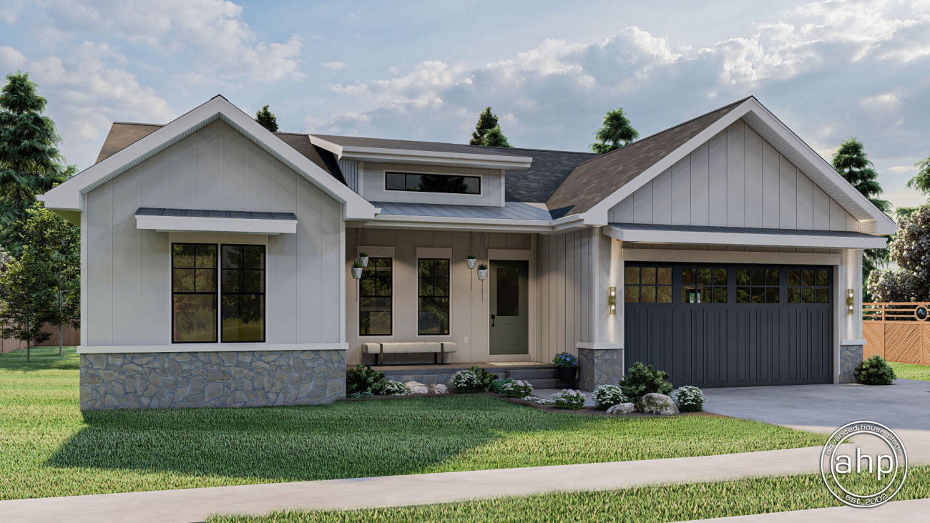
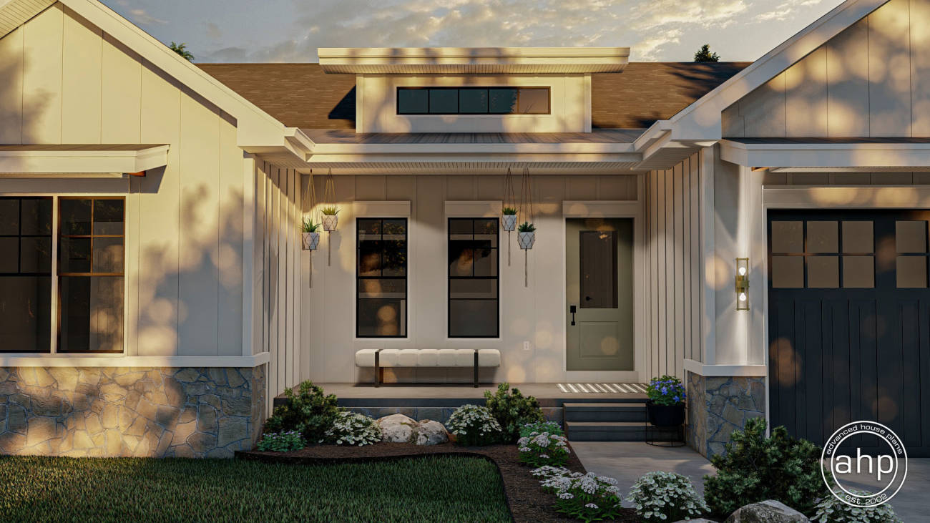
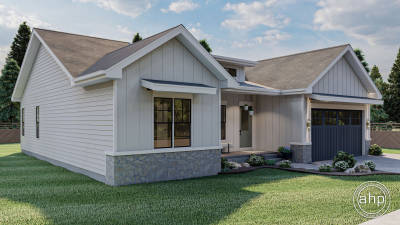
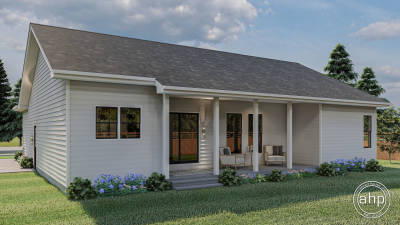
Modern Farmhouse Ranch House Plan | Cameron
Floor Plan Images
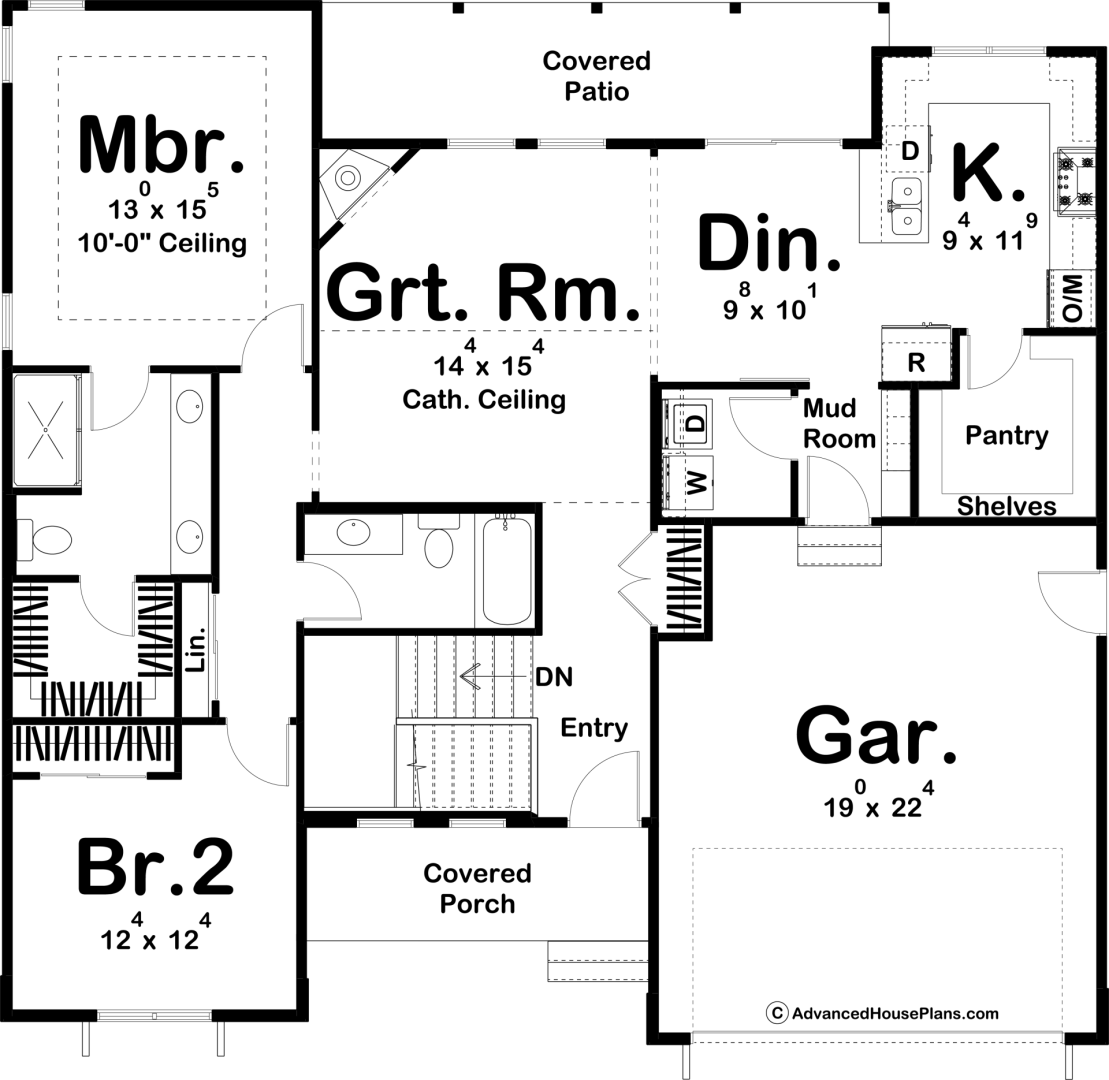
Plan Description
Cameron is a beautiful and affordable 1 story house plan. The exterior is highlighted by board and batten siding and a shed dormer to give it that modern farmhouse look. At just over 1400 sq ft, this house packs a lot of features into an efficient footprint.
As you enter the home, you'll find yourself in a magnificent great room that lies under a soaring cathedral ceiling and is warmed by a cozy corner fireplace. The dining room and kitchen flow nicely in an open layout. The kitchen includes a large walk-in pantry. Tucked behind the great room, you'll find the wonderful master suite. The master bedroom lies under a decorative trayed ceiling and includes his/her vanities and a large walk-in closet. Bedroom 2 shares a bathroom with the main living space of the home.
The home's 2 car garage accesses the home through a convenient mudroom with a bench and lockers.
Construction Specifications
| Basic Layout Information | |
| Bedrooms | 2 |
| Bathrooms | 2 |
| Garage Bays | 2 |
| Square Footage Breakdown | |
| Main Level | 1403 Sq Ft |
| Total Finished Area | 1403 Sq Ft |
| Garage | 423 Sq Ft |
| Covered Areas (patios, porches, decks, etc) | 219 Sq Ft |
| Exterior Dimensions | |
| Width | 48' 0" |
| Depth | 45' 0" |
| Default Construction Stats | |
| Default Foundation Type | Basement |
| Default Exterior Wall Construction | 2x4 |
| Roof Pitches | 6/12 Primary, 8/12 3/12 Secondary |
| Foundation Wall Height | 9' |
| Main Level Ceiling Height | 9' |
Instant Cost to Build Estimate
Get a comprehensive cost estimate for building this plan. Our detailed quote includes all expenses, giving you a clear budget overview for your project.
What's Included in a Plan Set?
Each set of home plans that we offer will provide you with the necessary information to build the home. There may be some adjustments necessary to the home plans or garage plans in order to comply with your state or county building codes. The following list shows what is included within each set of home plans that we sell.
Our blueprints include:
Cover Sheet: Shows the front elevation often times in a 3D color rendering and typical notes and requirements.

Exterior Elevations: Shows the front, rear and sides of the home including exterior materials, details and measurements

Foundation Plans: will include a basement, crawlspace or slab depending on what is available for that home plan. (Please refer to the home plan's details sheet to see what foundation options are available for a specific home plan.) The foundation plan details the layout and construction of the foundation.

Floor Plans: Shows the placement of walls and the dimensions for rooms, doors, windows, stairways, etc. for each floor.
Electrical Plans: Shows the location of outlets, fixtures and switches. They are shown as a separate sheet to make the floor plans more legible.

Roof Plan

Typical Wall Section, Stair Section, Cabinets

If you have any additional questions about what you are getting in a plan set, contact us today.

