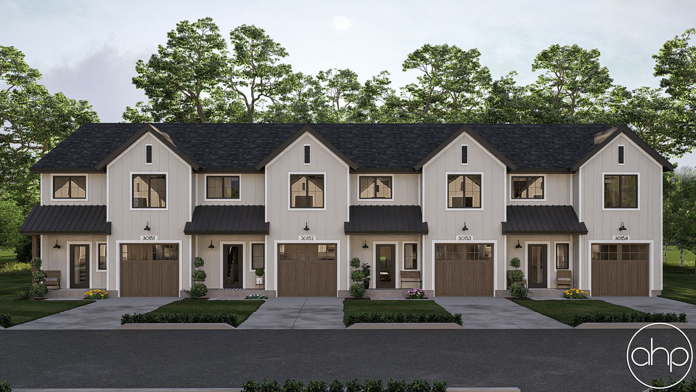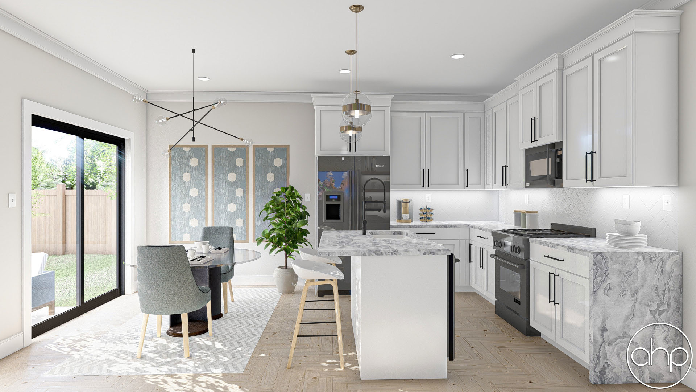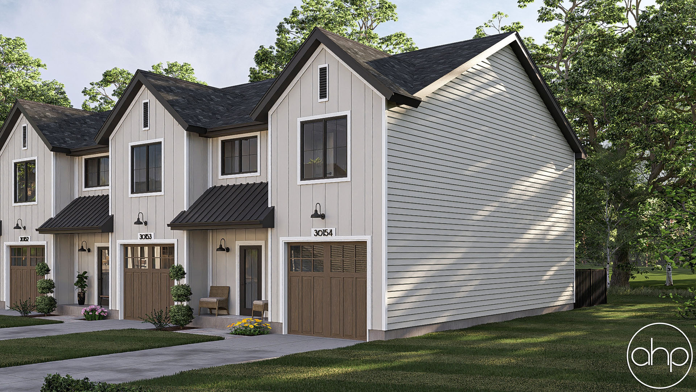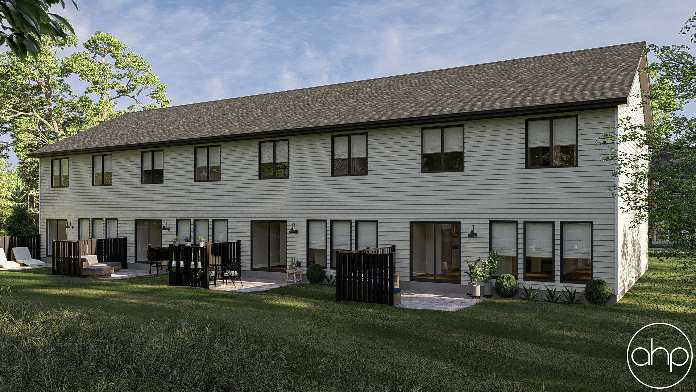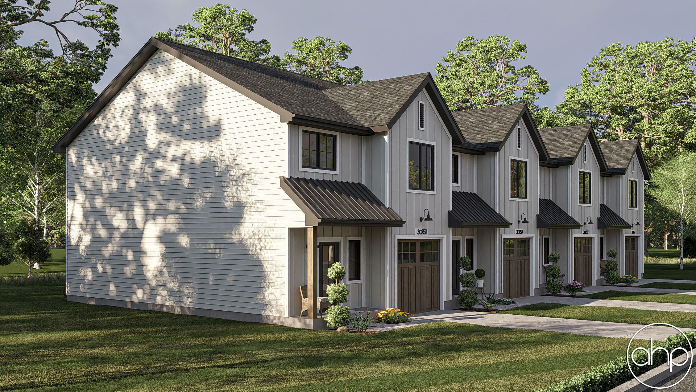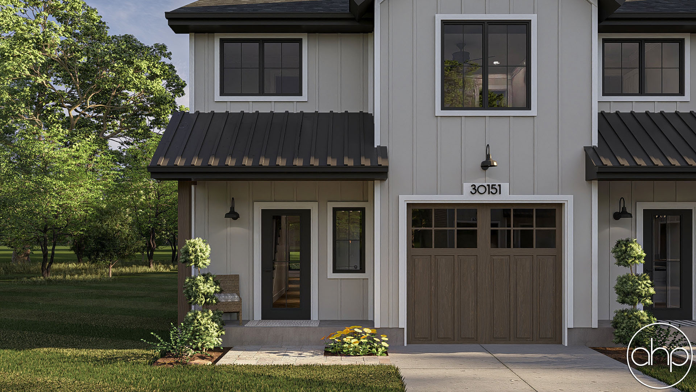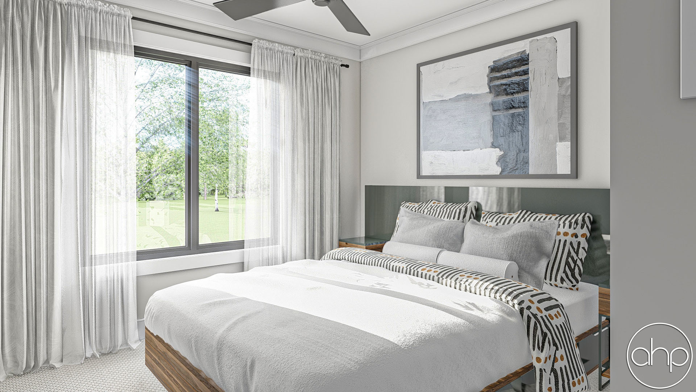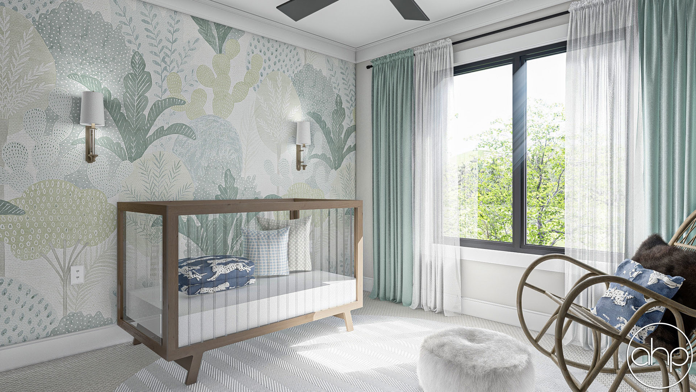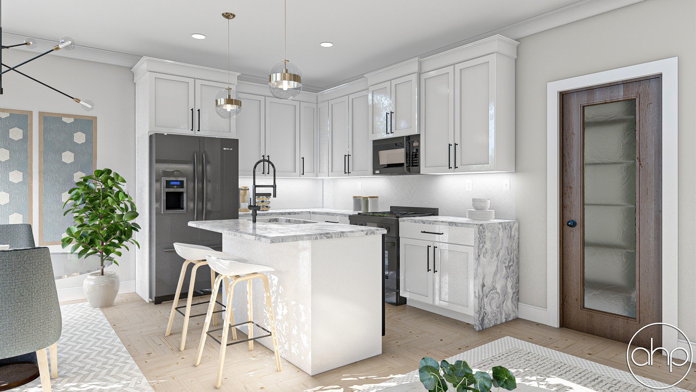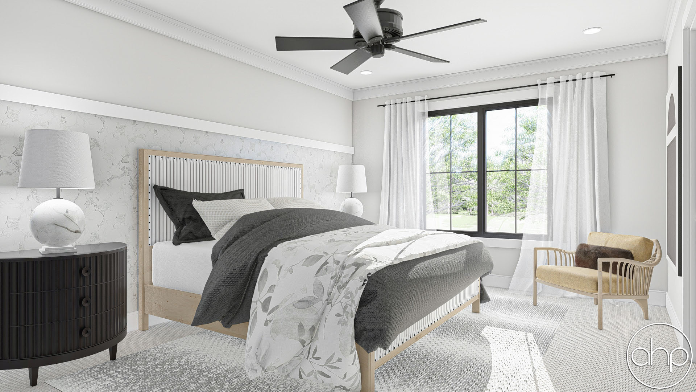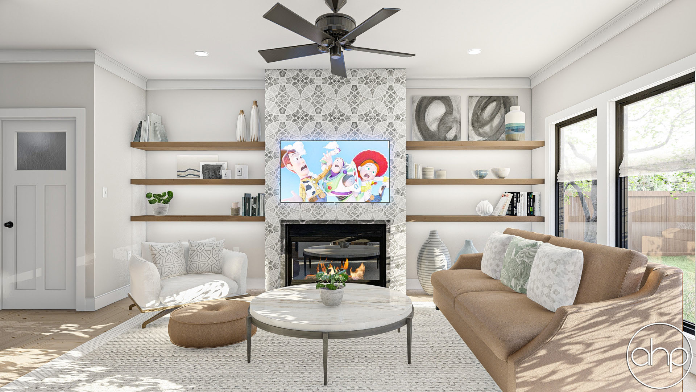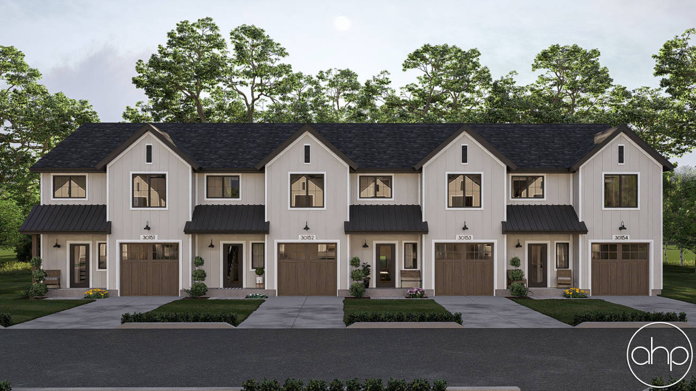
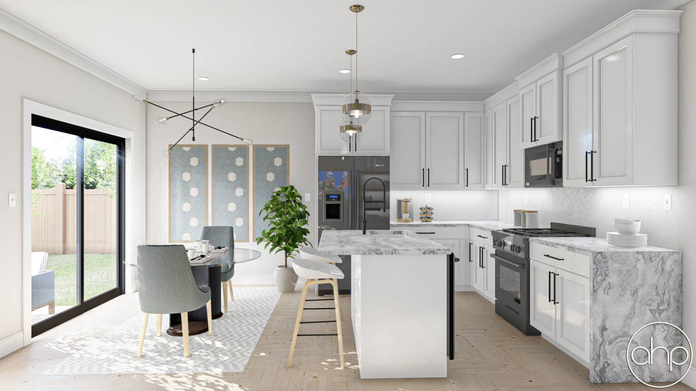
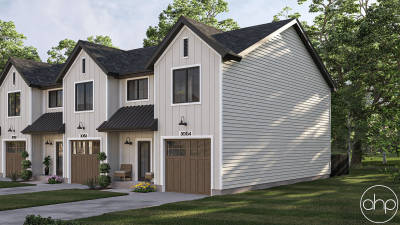
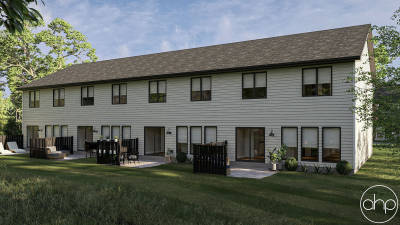
Modern Farmhouse Style House Plan | Buttonwood
Floor Plan Images
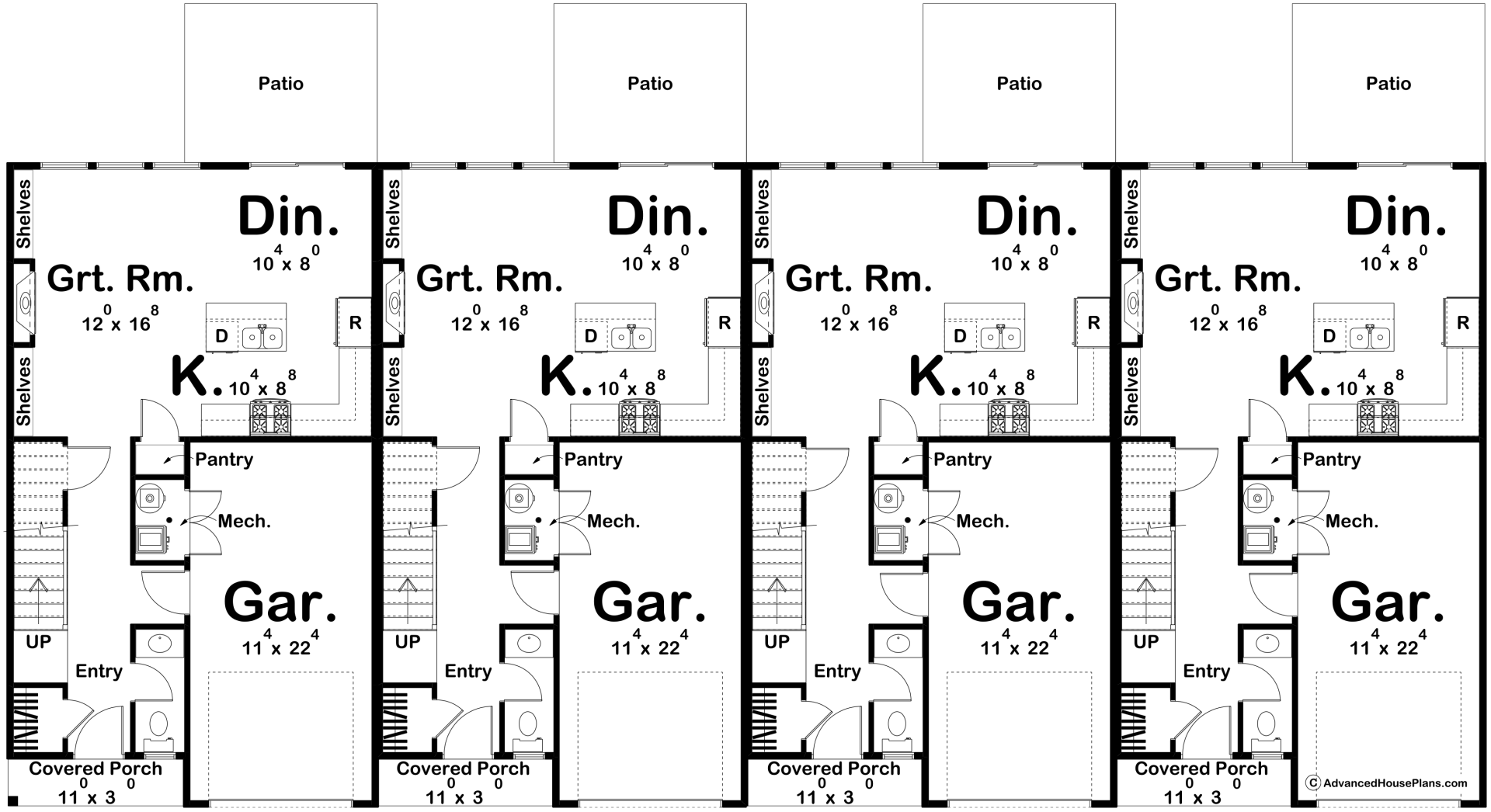
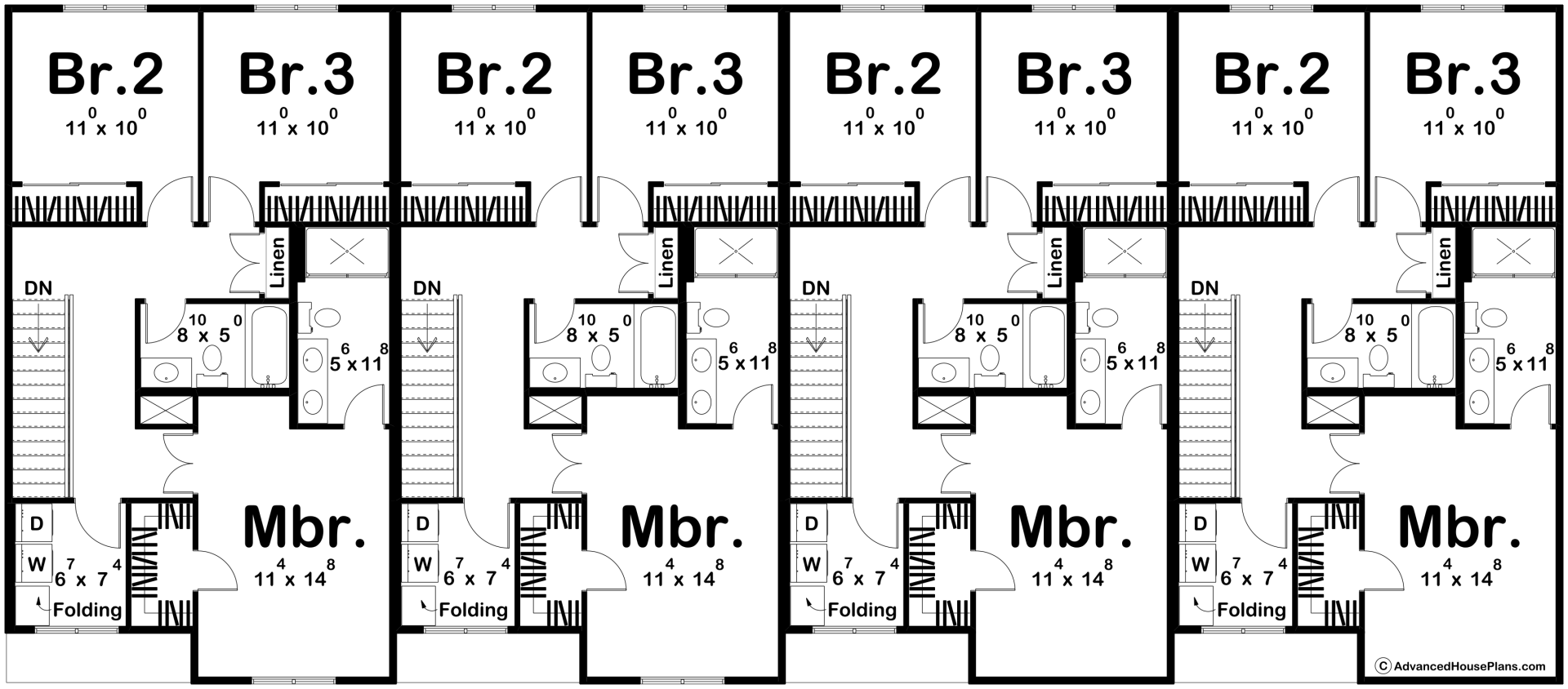
Plan Description
Imagine coming home to your stunning two-story modern farmhouse townhouse, nestled in a serene neighborhood that perfectly balances contemporary design with rustic charm. As you approach, the clean lines and sleek finishes of the exterior, accented with traditional farmhouse elements immediately catch your eye. This unique blend of styles creates a visually striking and inviting presence, setting the tone for the exceptional living experience within. The Buttonwood is a quad-plex of our Tara Hills Plan.
Step inside to discover an open-concept main area at the rear that effortlessly combines the living room, dining space, and kitchen into one harmonious flow. The kitchen features an island with seating, a separate pantry closet, and plenty of cabinet space for storage. Whether you’re hosting a dinner party or enjoying a quiet evening at home, this versatile space is designed to accommodate your lifestyle with ease and elegance.
Venture upstairs to find three bedrooms, each thoughtfully designed to offer comfort and privacy. The master suite is a true retreat, complete with a luxurious en-suite bathroom. The additional two bedrooms share a well-appointed bathroom at the rear of the home.
Beyond the individual unit’s appeal, the quadplex setup provides a unique opportunity for community living while maintaining personal space. Ideal for families, professionals, or investors, this modern farmhouse quadplex offers not just a home, but a lifestyle. The thoughtful design, combined with the practicality of multi-family living, makes it a standout choice in today’s real estate market. Don’t miss your chance to own a piece of this harmonious blend of modern luxury and timeless farmhouse charm!
Construction Specifications
| Basic Layout Information | |
| Bedrooms | 3 |
| Bathrooms | 3 |
| Garage Bays | 1 |
| Square Footage Breakdown | |
| Main Level | 622 Sq Ft |
| Second Level | 842 Sq Ft |
| Total Finished Area | 1464 Sq Ft |
| Garage | 264 Sq Ft |
| Covered Areas (patios, porches, decks, etc) | 33 Sq Ft |
| Exterior Dimensions | |
| Width | 92' 0" |
| Depth | 40' 0" |
| Ridge Height | 28' 0" |
| Default Construction Stats | |
| Default Foundation Type | Slab |
| Default Exterior Wall Construction | 2x4 |
| Roof Pitches | Primary 10/12, Secondary 6/12 |
| Main Level Ceiling Height | 9' |
| Second Level Ceiling Height | 8' |
What's Included in a Plan Set?
Each set of home plans that we offer will provide you with the necessary information to build the home. There may be some adjustments necessary to the home plans or garage plans in order to comply with your state or county building codes. The following list shows what is included within each set of home plans that we sell.
Our blueprints include:
Cover Sheet: Shows the front elevation often times in a 3D color rendering and typical notes and requirements.

Exterior Elevations: Shows the front, rear and sides of the home including exterior materials, details and measurements

Foundation Plans: will include a basement, crawlspace or slab depending on what is available for that home plan. (Please refer to the home plan's details sheet to see what foundation options are available for a specific home plan.) The foundation plan details the layout and construction of the foundation.

Floor Plans: Shows the placement of walls and the dimensions for rooms, doors, windows, stairways, etc. for each floor.
Electrical Plans: Shows the location of outlets, fixtures and switches. They are shown as a separate sheet to make the floor plans more legible.

Roof Plan

Typical Wall Section, Stair Section, Cabinets

If you have any additional questions about what you are getting in a plan set, contact us today.

