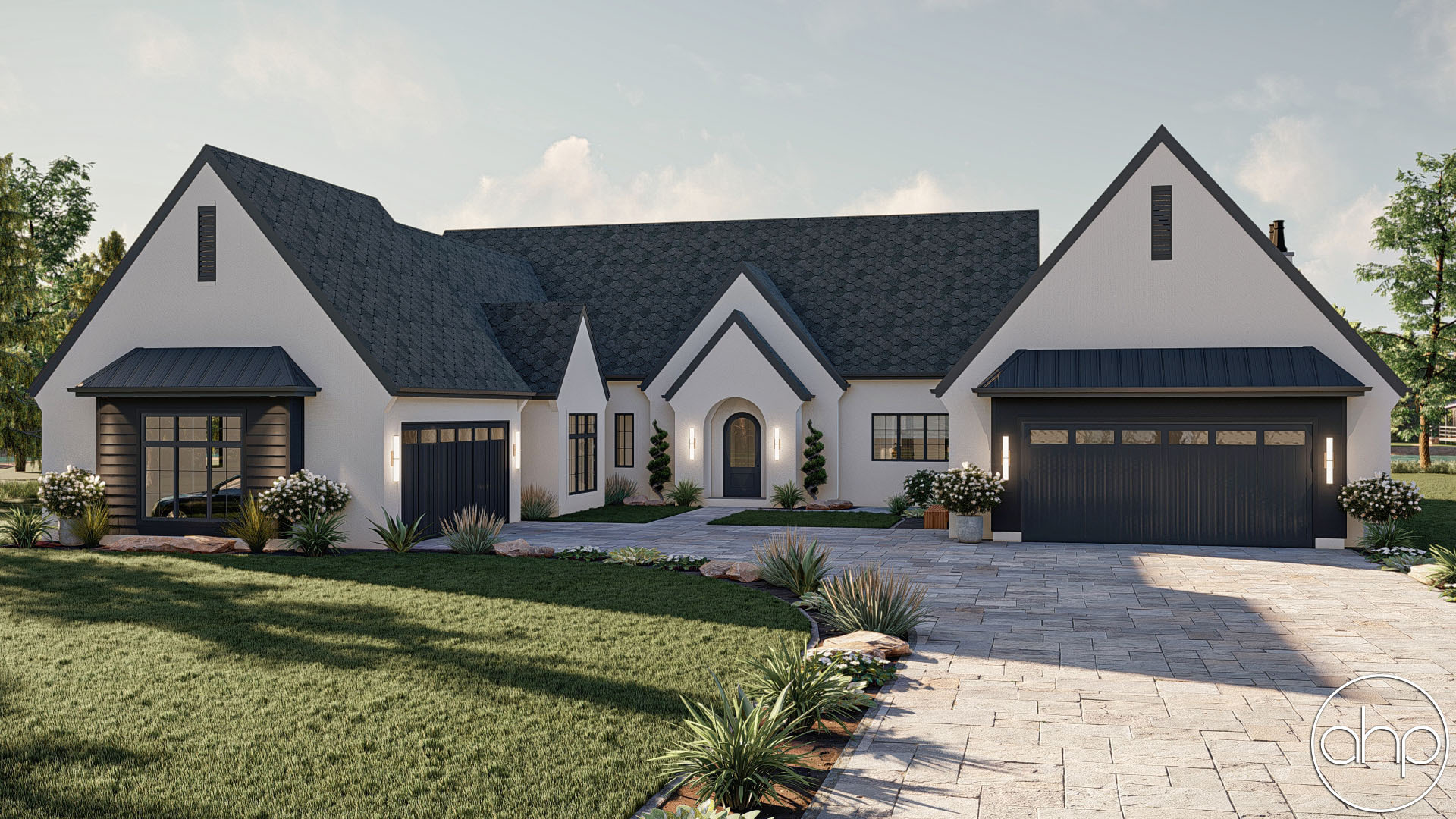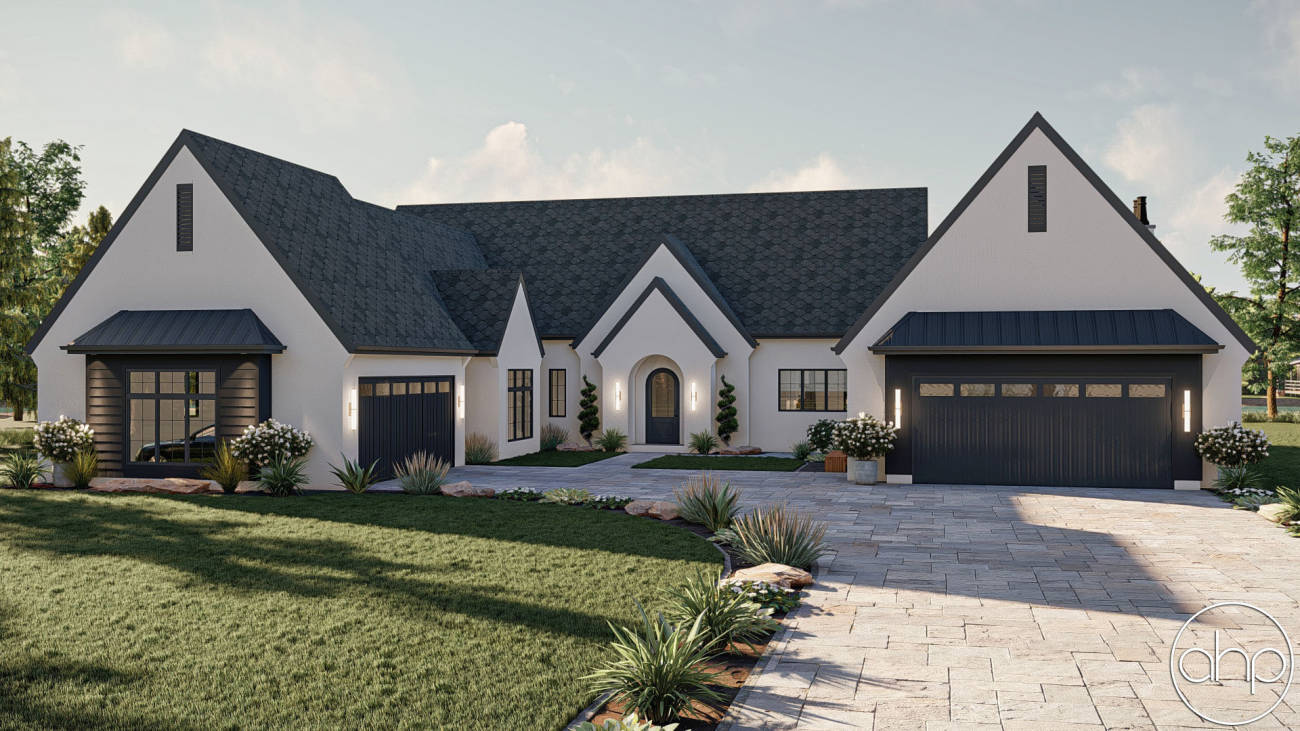
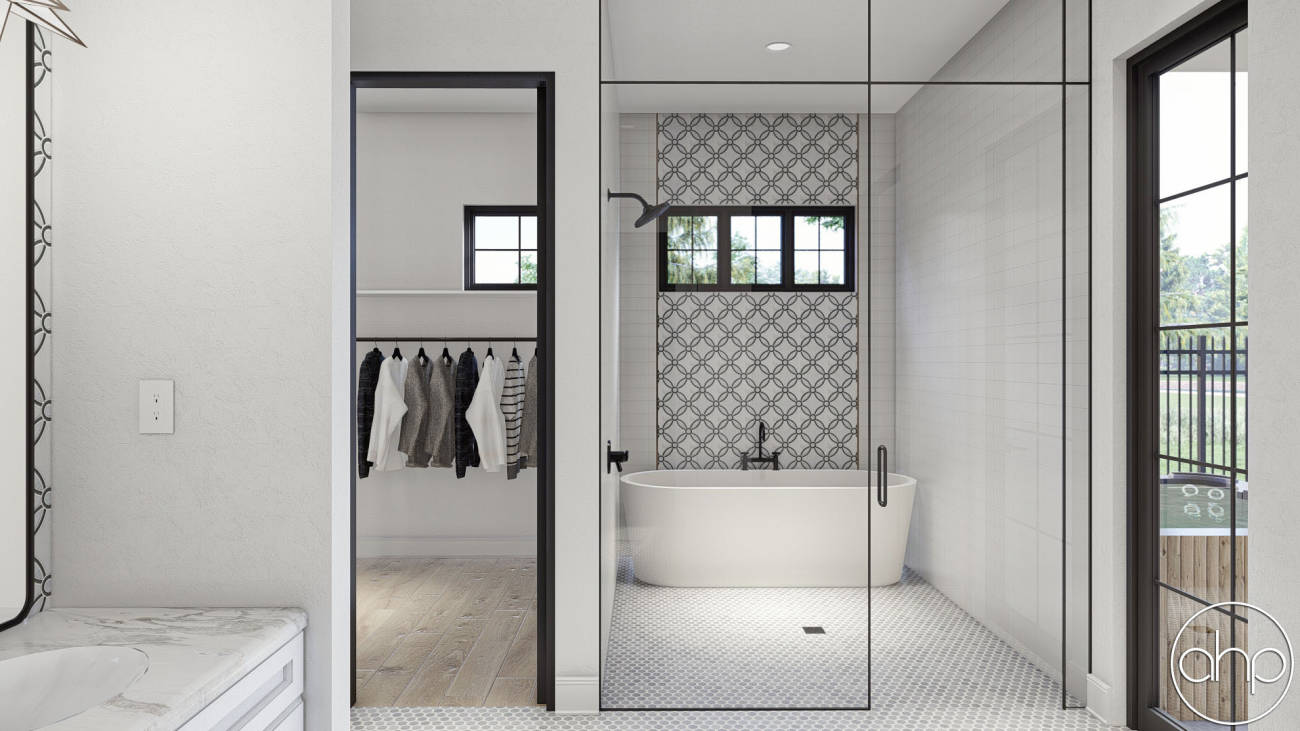
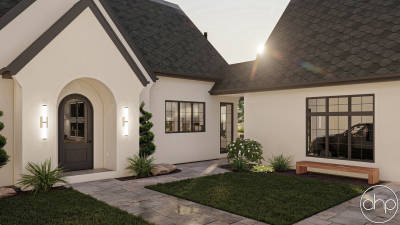
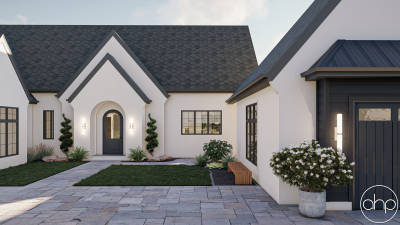
Modern European Cottage House Plan | Brookman
Floor Plan Images

Plan Video Tour
Plan Description
Introducing the charming and contemporary European Cottage House Plan, an exquisite blend of comfort and style. This delightful residence offers three bedrooms, three bathrooms, and a host of luxurious features to create an inviting and functional living space. With two 2-car garages, this home effortlessly combines practicality and elegance.
As you step into the house, the entryway welcomes you with its warm ambiance and leads you seamlessly into the heart of the home—the kitchen. Bathed in natural light, this spacious culinary haven boasts a large sliding glass door that opens up to a picturesque courtyard, complete with a cozy fireplace. The kitchen is designed to inspire culinary creativity, with ample counter space, state-of-the-art appliances, and an efficient layout that promotes seamless meal preparation.
Connected to the kitchen is a graceful dining room, which is bathed in light thanks to its own large sliding glass door that provides access to the outdoor beauty beyond. On one side of the dining room, a hearth room awaits, offering a cozy and intimate space for relaxation or engaging conversations. On the other side, a grand great room captivates with its soaring cathedral ceilings and an inviting fireplace, creating a captivating focal point for family gatherings and entertaining guests.
The master bedroom is a tranquil retreat, featuring a thoughtfully designed en-suite bathroom and direct access to a private covered patio. Whether you're enjoying your morning coffee or seeking a moment of relaxation, this serene outdoor space provides the perfect escape. The two additional bedrooms share a hall bathroom, catering to the needs of family members or guests.
For added convenience and versatility, there is an additional hall bathroom that also serves as a pool bath. With its strategic location, this bathroom offers easy access from the backyard, making it ideal for those enjoyable outdoor activities and poolside gatherings.
Throughout the house, attention to detail is evident, with high-quality finishes, modern fixtures, and an intelligent floor plan that maximizes both space and functionality. From the cozy courtyard with its fireplace to the masterfully designed interior spaces, this Modern European Cottage House Plan is a haven of comfort, elegance, and livability.
Construction Specifications
| Basic Layout Information | |
| Bedrooms | 3 |
| Bathrooms | 3 |
| Garage Bays | 4 |
| Square Footage Breakdown | |
| Main Level | 2682 Sq Ft |
| Total Finished Area | 2682 Sq Ft |
| Garage | 1435 Sq Ft |
| Covered Areas (patios, porches, decks, etc) | 562 Sq Ft |
| Exterior Dimensions | |
| Width | 90' 0" |
| Depth | 94' 8" |
| Ridge Height | 28' 10" |
| Default Construction Stats | |
| Default Foundation Type | Slab |
| Default Exterior Wall Construction | 2x4 |
| Roof Pitches | Primary 12/12, Secondary 14/12, Flat |
| Main Level Ceiling Height | 10' |
Instant Cost to Build Estimate
Get a comprehensive cost estimate for building this plan. Our detailed quote includes all expenses, giving you a clear budget overview for your project.
What's Included in a Plan Set?
Each set of home plans that we offer will provide you with the necessary information to build the home. There may be some adjustments necessary to the home plans or garage plans in order to comply with your state or county building codes. The following list shows what is included within each set of home plans that we sell.
Our blueprints include:
Cover Sheet: Shows the front elevation often times in a 3D color rendering and typical notes and requirements.

Exterior Elevations: Shows the front, rear and sides of the home including exterior materials, details and measurements

Foundation Plans: will include a basement, crawlspace or slab depending on what is available for that home plan. (Please refer to the home plan's details sheet to see what foundation options are available for a specific home plan.) The foundation plan details the layout and construction of the foundation.

Floor Plans: Shows the placement of walls and the dimensions for rooms, doors, windows, stairways, etc. for each floor.
Electrical Plans: Shows the location of outlets, fixtures and switches. They are shown as a separate sheet to make the floor plans more legible.

Roof Plan

Typical Wall Section, Stair Section, Cabinets

If you have any additional questions about what you are getting in a plan set, contact us today.

