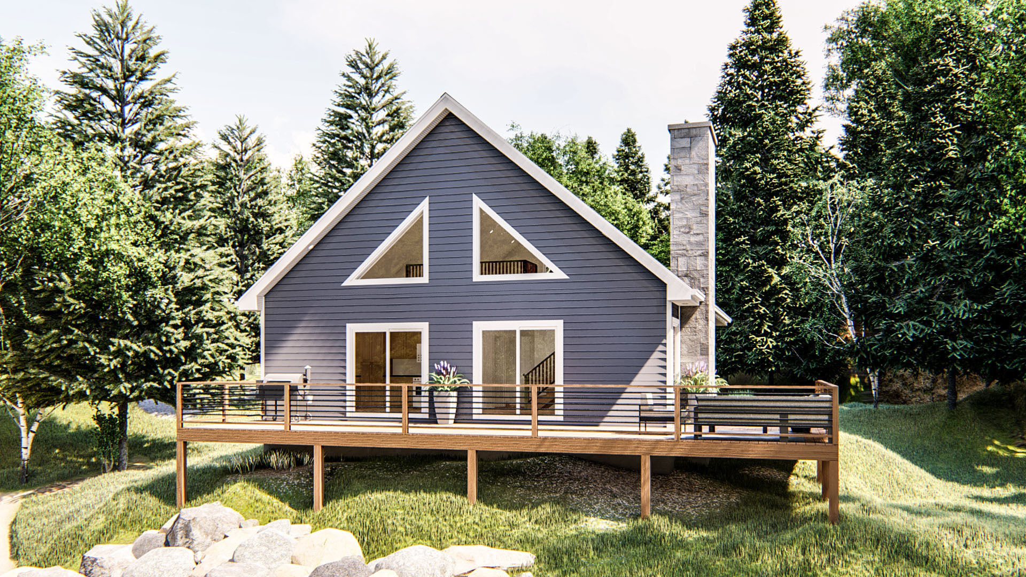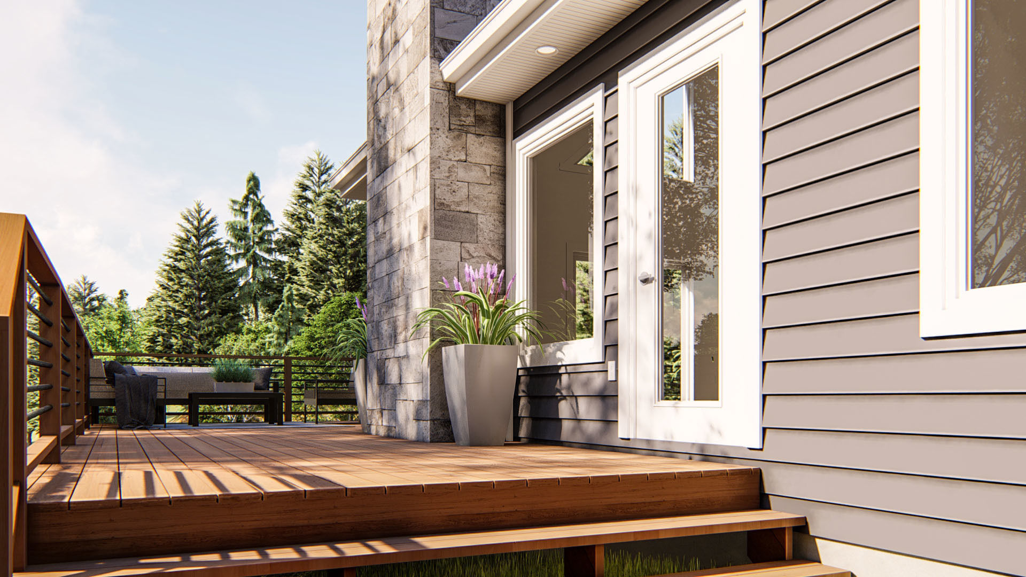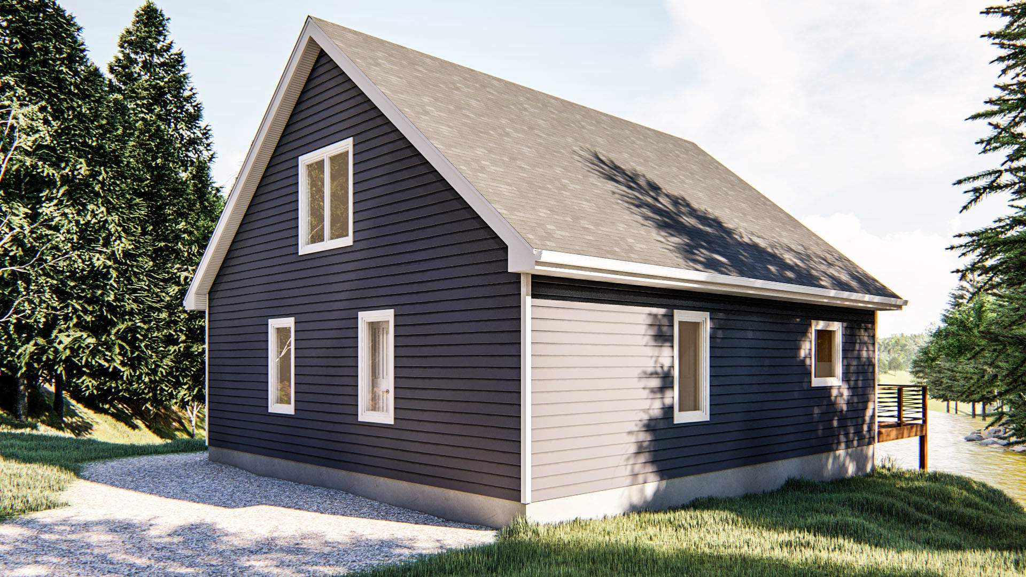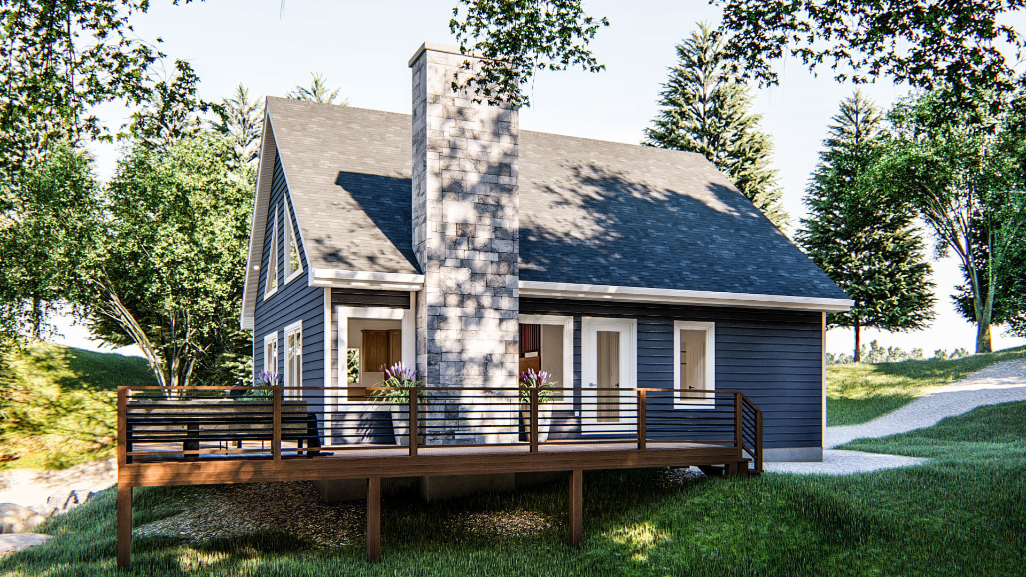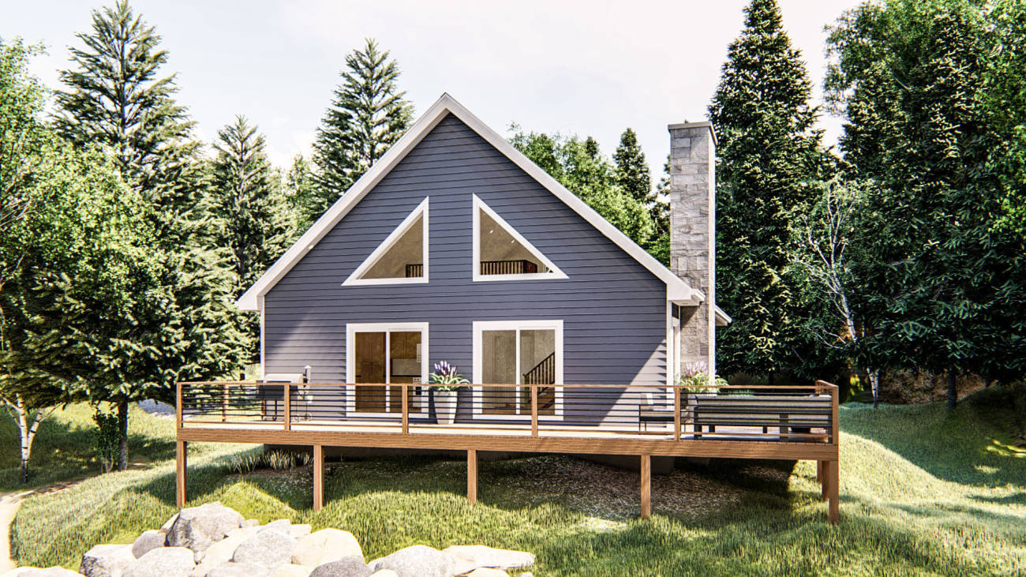
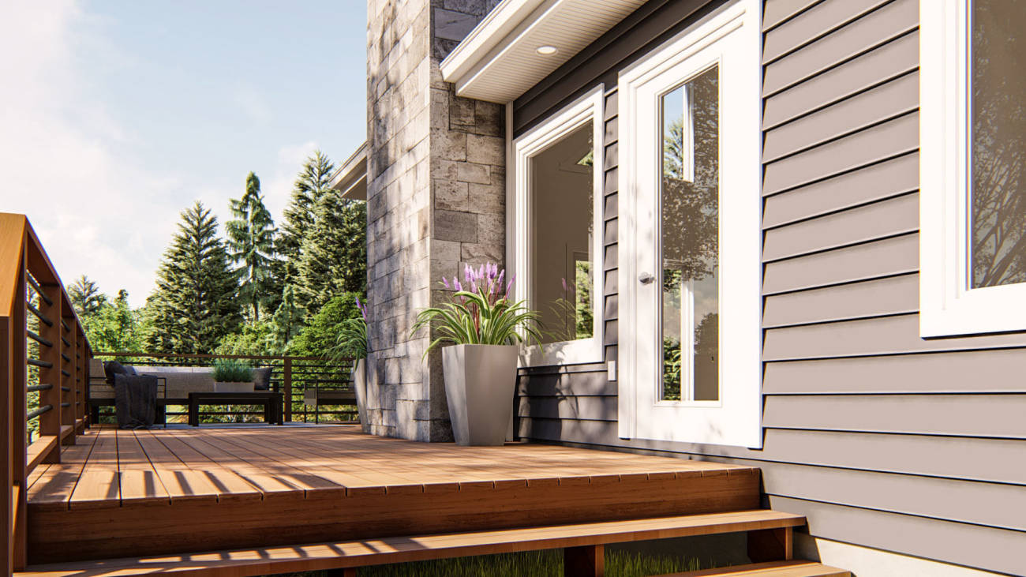
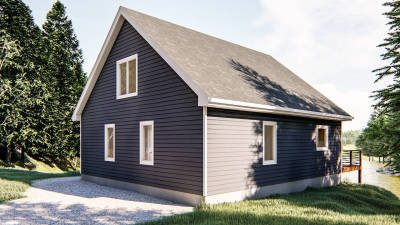
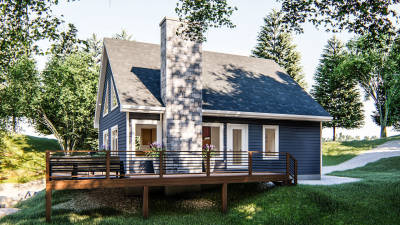
Traditional Style Cabin Plan | Bellwood
Floor Plan Images
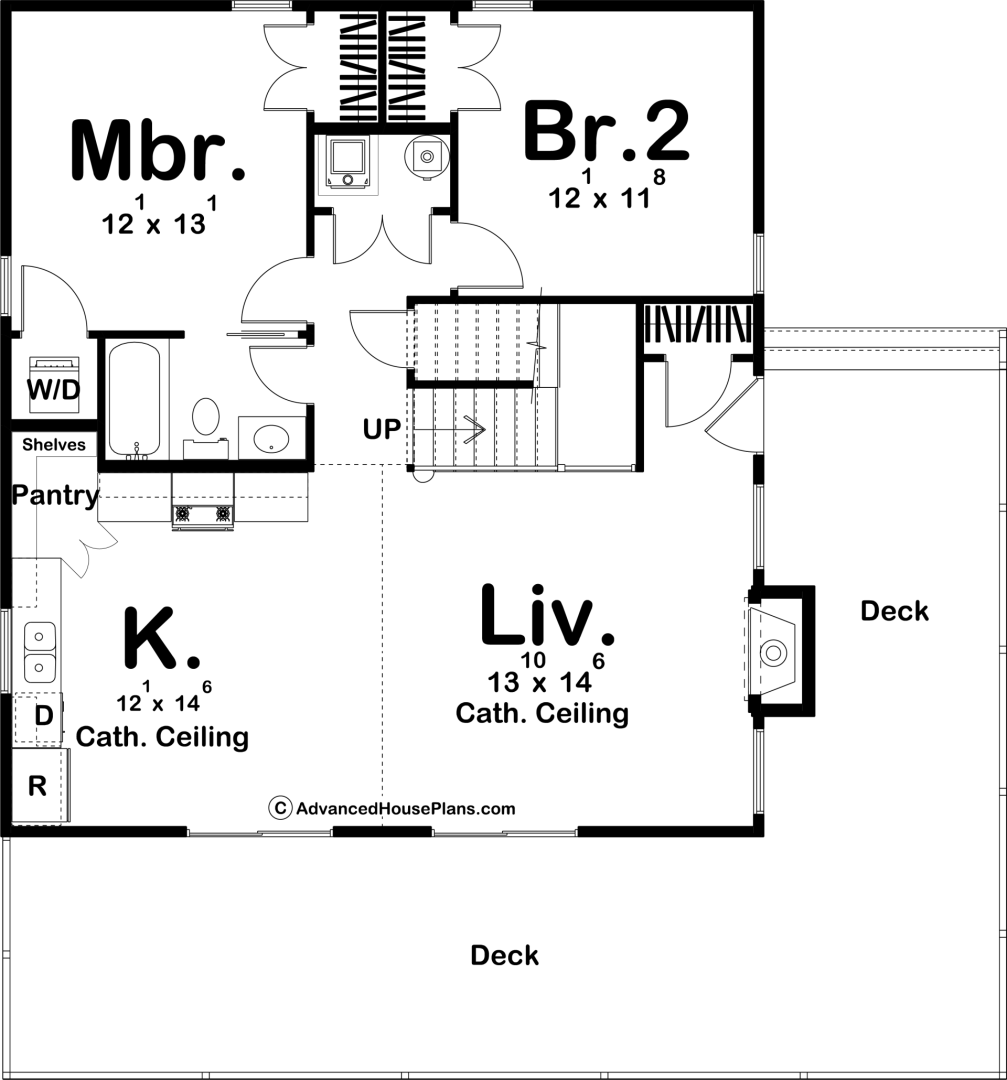
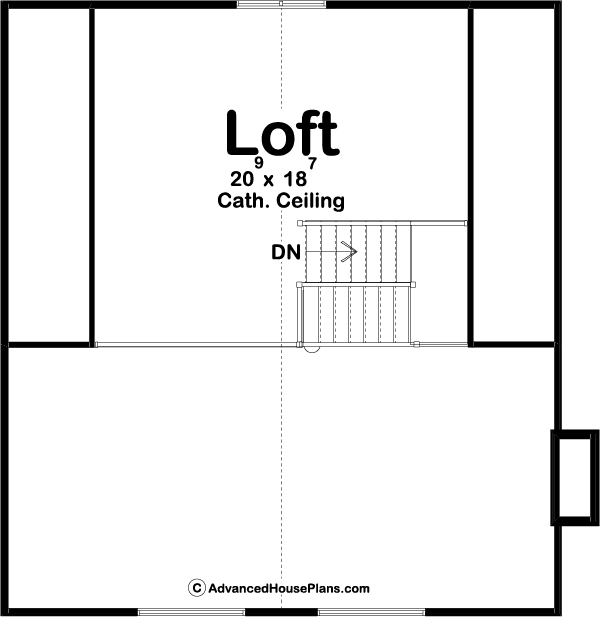
Plan Description
Whether you are looking for a place to get away or an efficient space to call home, the Bellwood cabin is a perfect fit. The exterior of this traditional style cabin has wonderful curb appeal with its spacious wrap-around deck and large windows. As soon as you walk through the door, you enter a wonderful open main floor that rests under a soaring cathedral ceiling. The generously sized great room is warmed by a fireplace and has access to the wrap-around deck through a sliding glass door. The kitchen is well equipped and includes a walk-in pantry. The main floor includes 2 bedrooms that share a conveniently located hall bathroom. The master bedroom has its own access to the bathroom.
On the upper floor, you will find a massive loft space that can be used for multiple purposes such as extra sleeping space, a home office, or an art studio.
Construction Specifications
| Basic Layout Information | |
| Bedrooms | 2 |
| Bathrooms | 1 |
| Garage Bays | 0 |
| Square Footage Breakdown | |
| Main Level | 1054 Sq Ft |
| Second Level | 341 Sq Ft |
| Total Finished Area | 1395 Sq Ft |
| Exterior Dimensions | |
| Width | 41' 0" |
| Depth | 44' 0" |
| Default Construction Stats | |
| Default Foundation Type | Crawlspace |
| Default Exterior Wall Construction | 2x4 |
| Roof Pitches | 10/12 Primary |
| Main Level Ceiling Height | 9' |
Instant Cost to Build Estimate
Get a comprehensive cost estimate for building this plan. Our detailed quote includes all expenses, giving you a clear budget overview for your project.
What's Included in a Plan Set?
Each set of home plans that we offer will provide you with the necessary information to build the home. There may be some adjustments necessary to the home plans or garage plans in order to comply with your state or county building codes. The following list shows what is included within each set of home plans that we sell.
Our blueprints include:
Cover Sheet: Shows the front elevation often times in a 3D color rendering and typical notes and requirements.

Exterior Elevations: Shows the front, rear and sides of the home including exterior materials, details and measurements

Foundation Plans: will include a basement, crawlspace or slab depending on what is available for that home plan. (Please refer to the home plan's details sheet to see what foundation options are available for a specific home plan.) The foundation plan details the layout and construction of the foundation.

Floor Plans: Shows the placement of walls and the dimensions for rooms, doors, windows, stairways, etc. for each floor.
Electrical Plans: Shows the location of outlets, fixtures and switches. They are shown as a separate sheet to make the floor plans more legible.

Roof Plan

Typical Wall Section, Stair Section, Cabinets

If you have any additional questions about what you are getting in a plan set, contact us today.

