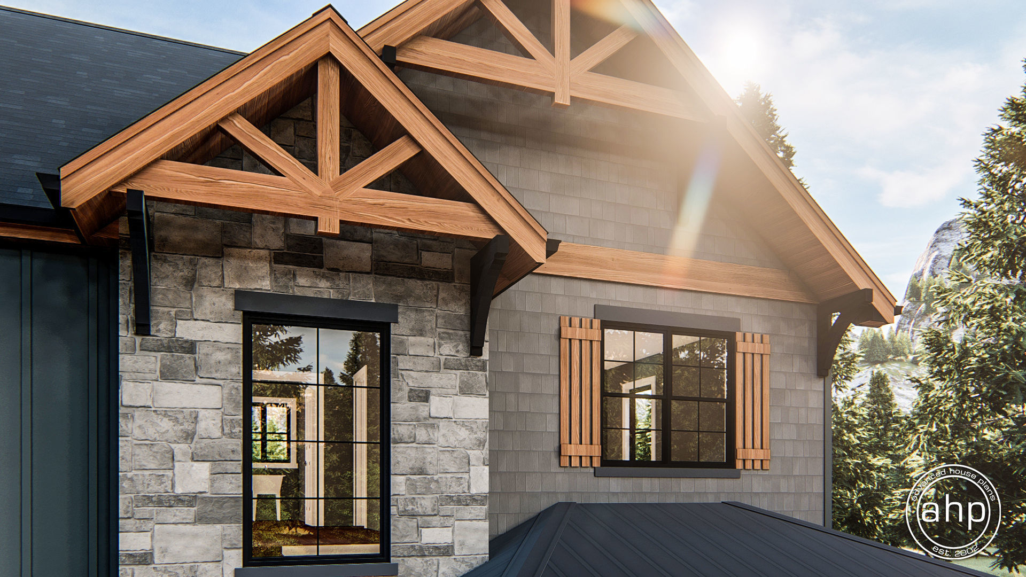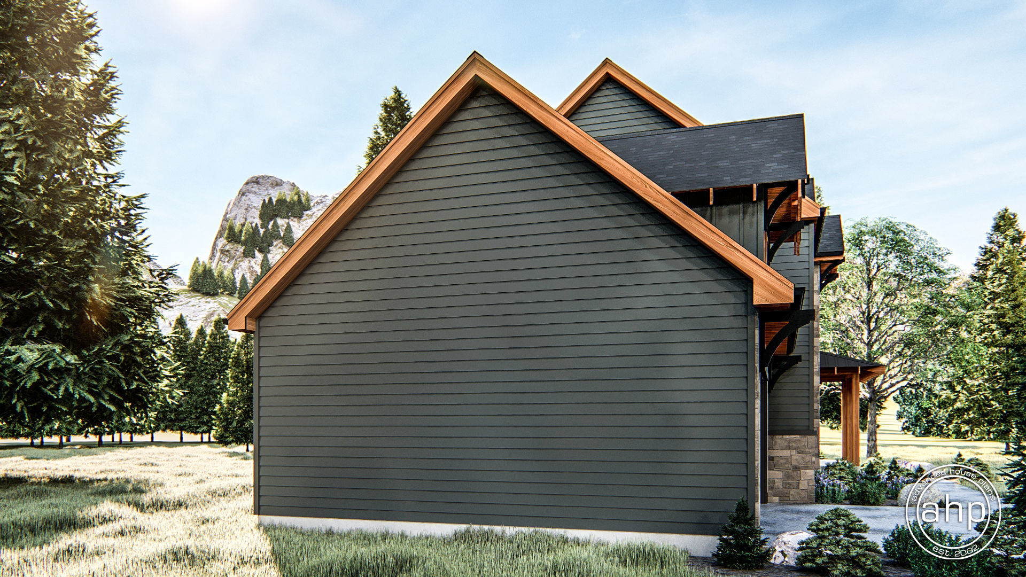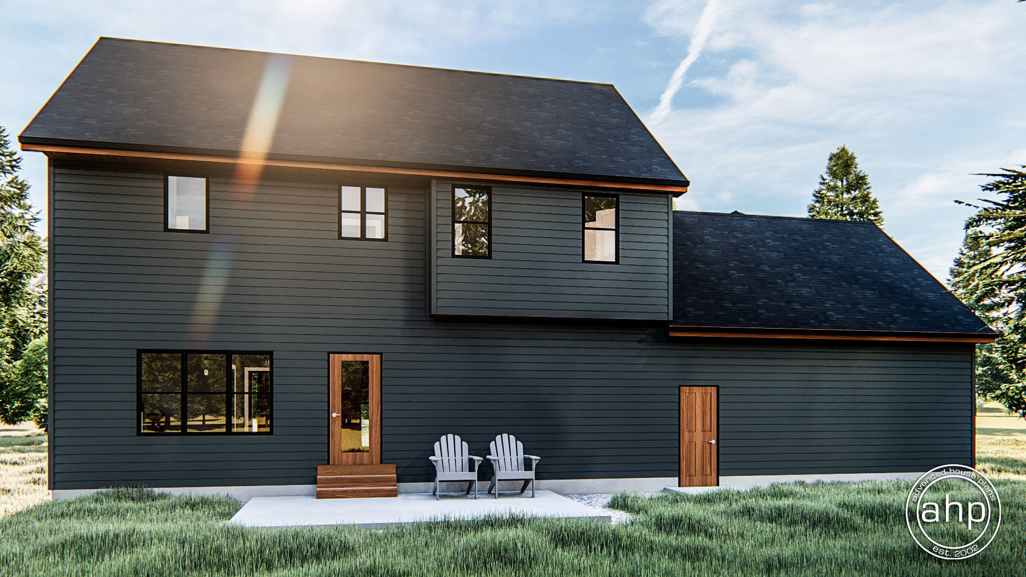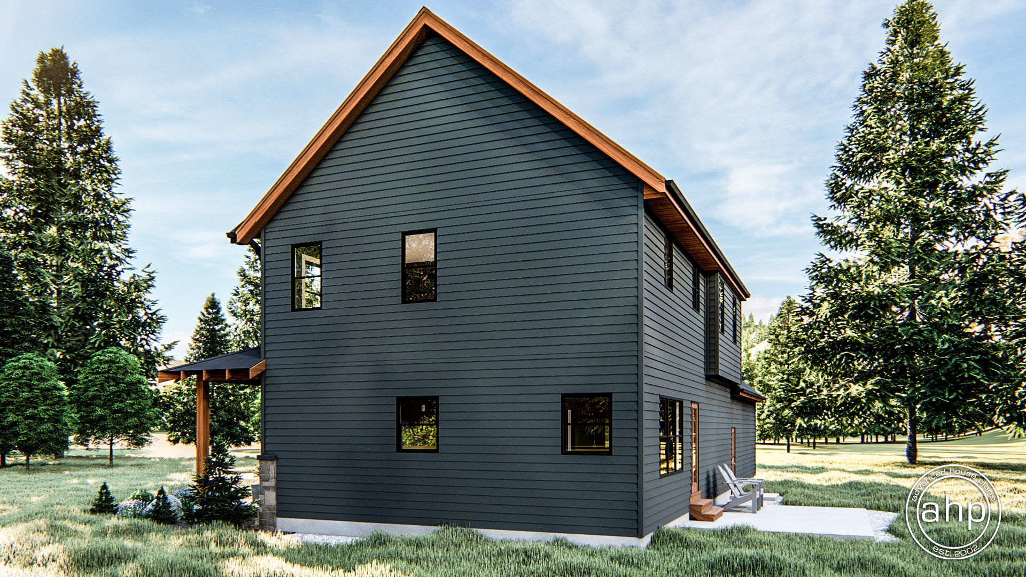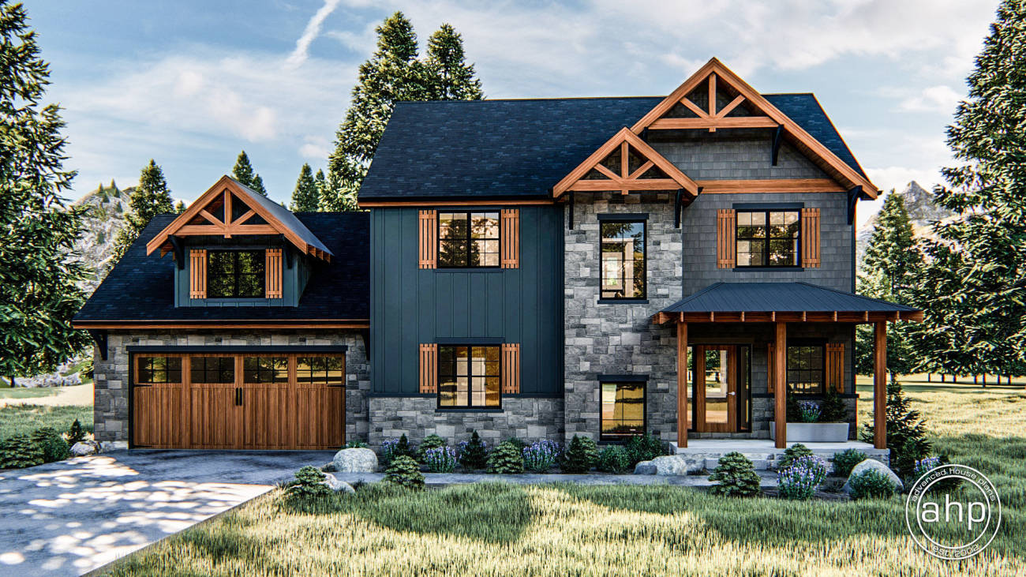
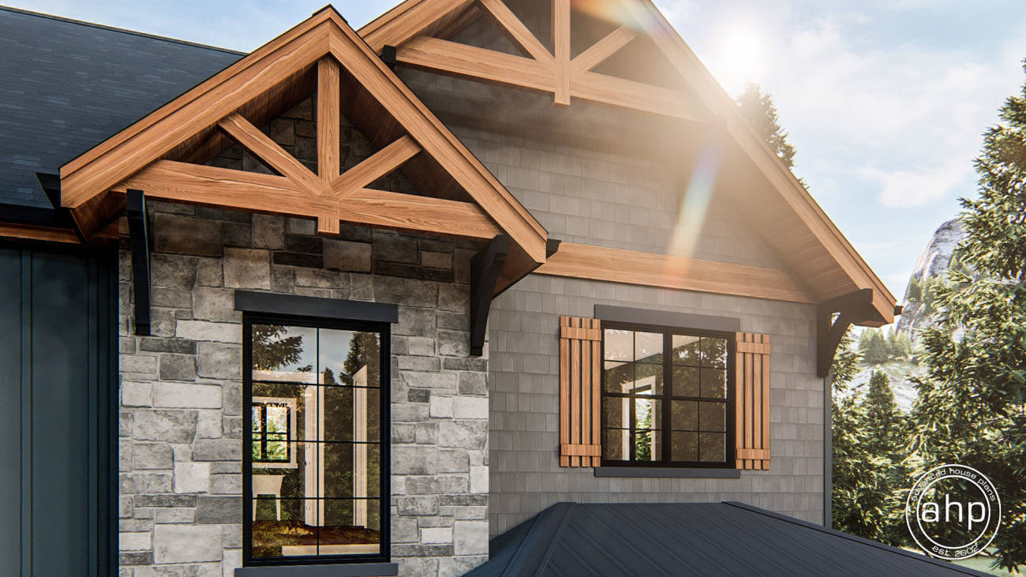
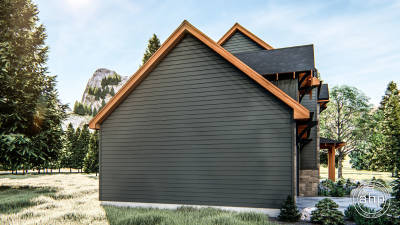
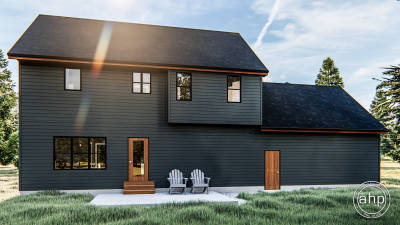
2 Story Craftsman | Aspen
Floor Plan Images
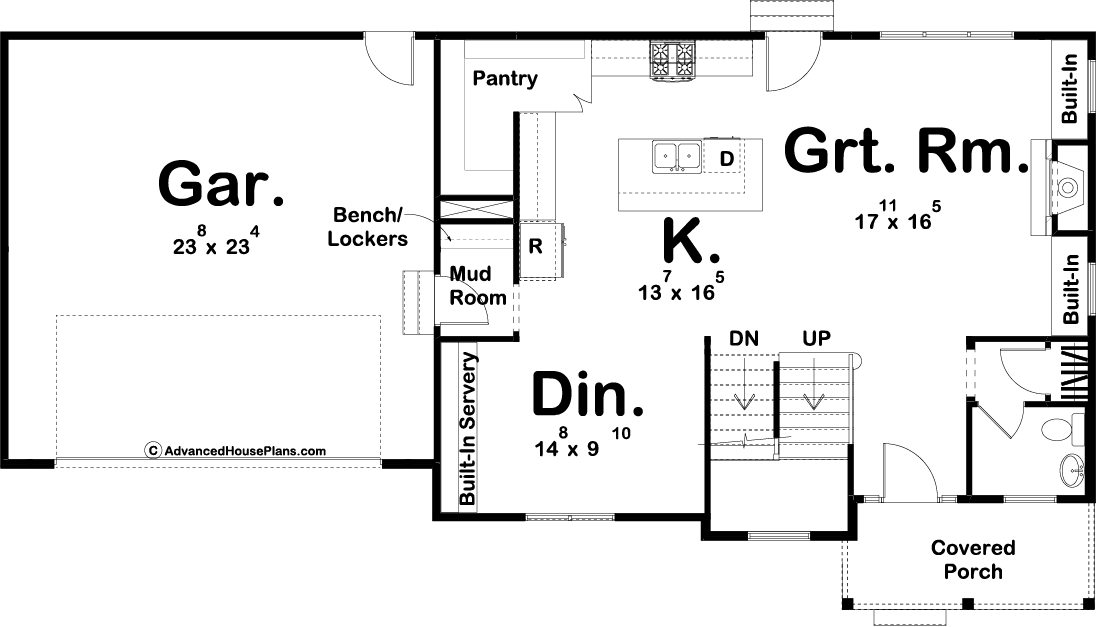
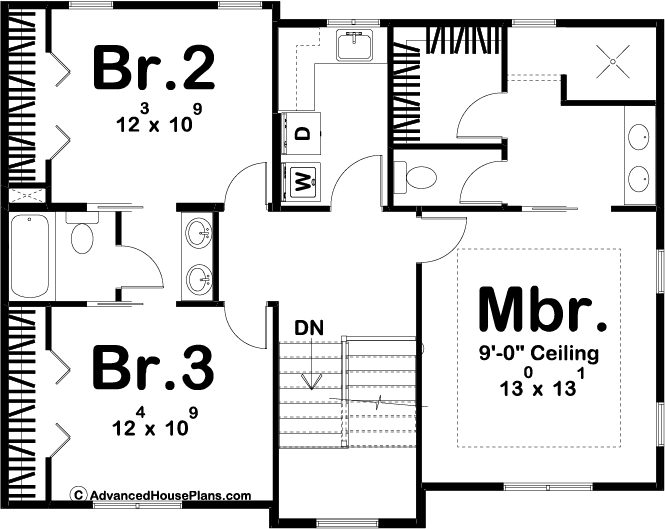
Plan Description
At less than 2,000 square feet, this family-friendly, Craftsman Style, 2-story house plan offers practical room arrangements and an abundance of additional space. The front of the home radiates a sense of solid, established warmth with stone details, wood beams, and a covered front porch. Inside, the entry hall opens to a comfortable family room with fireplace and built-in cabinets. The open arrangement between the family room and the kitchen creates an inviting atmosphere for entertaining guests or just hanging out with the family. Adjacent to the kitchen, a formal dining room -- with a built-in servery -- stands ready to host memorable meals. Upstairs, the master suite includes a bath with walk-in closet, walk-in shower, his and her vanities and a compartmented toilet. Bedrooms 2 and 3 share a Jack and Jill bath. Upstairs there is a large laundry room that has a folding counter and soaking sink.
Construction Specifications
| Basic Layout Information | |
| Bedrooms | 3 |
| Bathrooms | 3 |
| Garage Bays | 2 |
| Square Footage Breakdown | |
| Main Level | 985 Sq Ft |
| Second Level | 925 Sq Ft |
| Total Finished Area | 1910 Sq Ft |
| Garage | 576 Sq Ft |
| Exterior Dimensions | |
| Width | 60' 8" |
| Depth | 32' 0" |
| Default Construction Stats | |
| Default Foundation Type | Basement |
| Default Exterior Wall Construction | 2x4 |
| Roof Pitches | 10/12 Primary, 6/12 Secondary |
| Foundation Wall Height | 9' |
| Main Level Ceiling Height | 9' |
| Second Level Ceiling Height | 8' |
Instant Cost to Build Estimate
Get a comprehensive cost estimate for building this plan. Our detailed quote includes all expenses, giving you a clear budget overview for your project.
What's Included in a Plan Set?
Each set of home plans that we offer will provide you with the necessary information to build the home. There may be some adjustments necessary to the home plans or garage plans in order to comply with your state or county building codes. The following list shows what is included within each set of home plans that we sell.
Our blueprints include:
Cover Sheet: Shows the front elevation often times in a 3D color rendering and typical notes and requirements.

Exterior Elevations: Shows the front, rear and sides of the home including exterior materials, details and measurements

Foundation Plans: will include a basement, crawlspace or slab depending on what is available for that home plan. (Please refer to the home plan's details sheet to see what foundation options are available for a specific home plan.) The foundation plan details the layout and construction of the foundation.

Floor Plans: Shows the placement of walls and the dimensions for rooms, doors, windows, stairways, etc. for each floor.
Electrical Plans: Shows the location of outlets, fixtures and switches. They are shown as a separate sheet to make the floor plans more legible.

Roof Plan

Typical Wall Section, Stair Section, Cabinets

If you have any additional questions about what you are getting in a plan set, contact us today.


