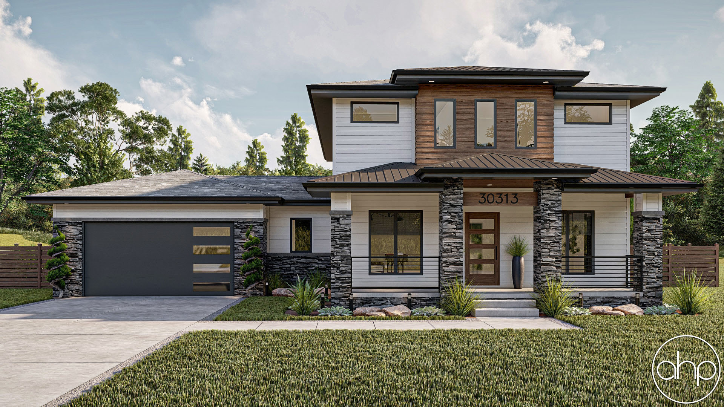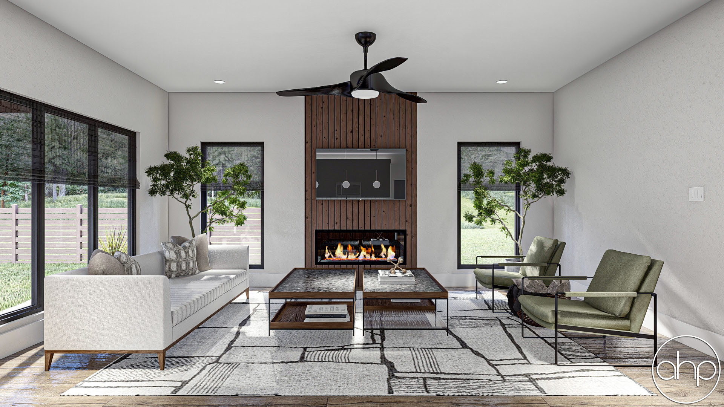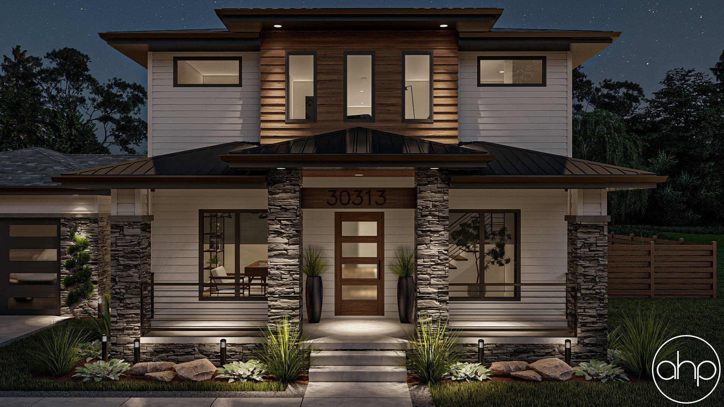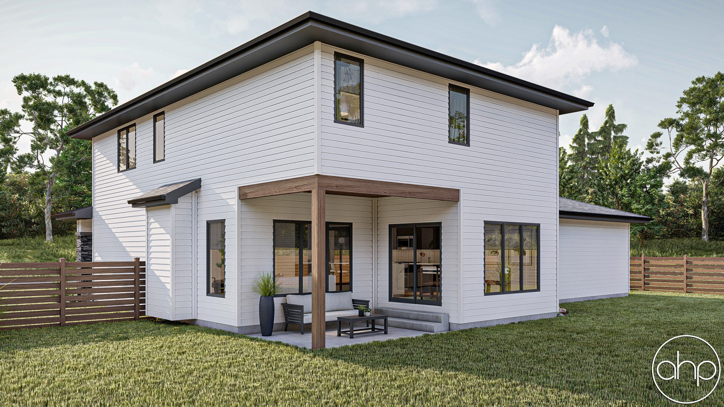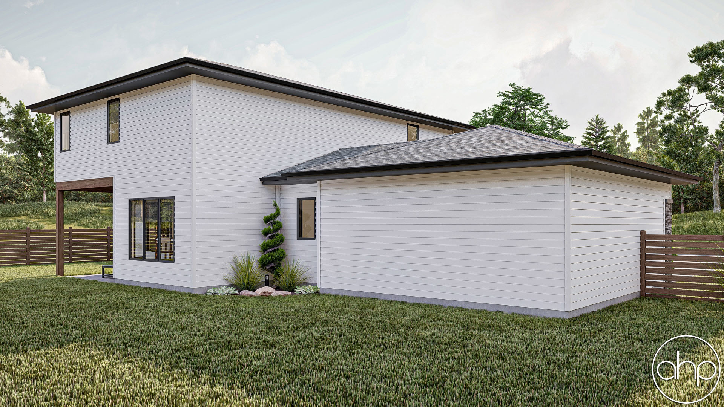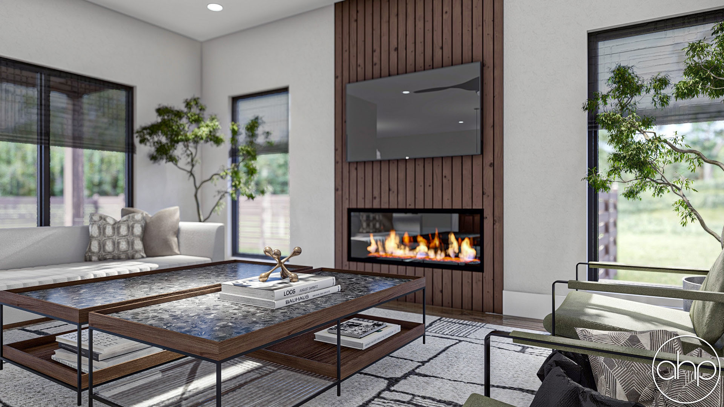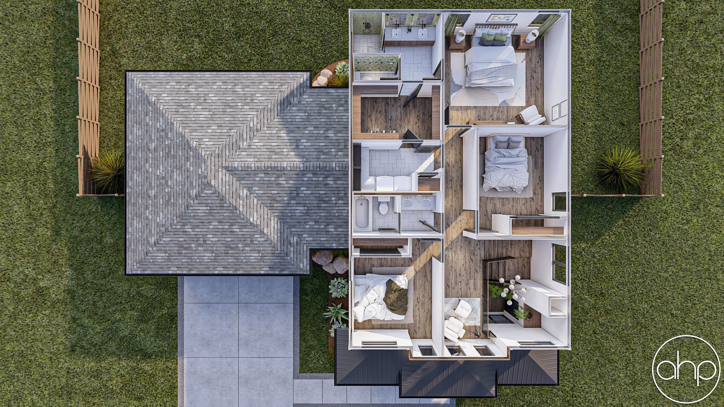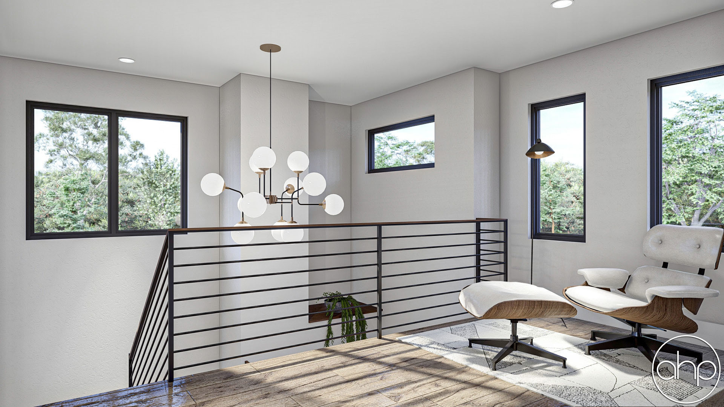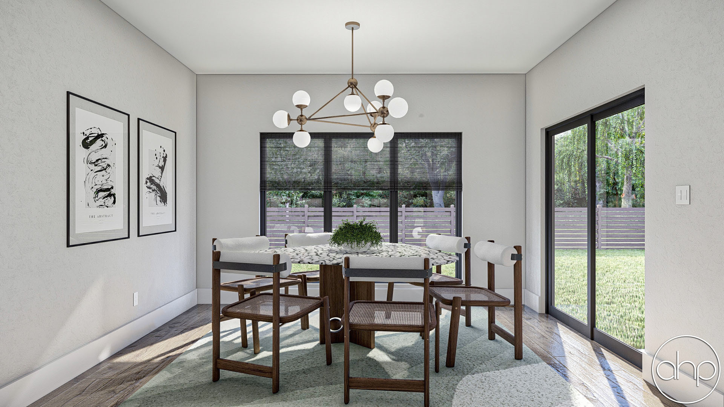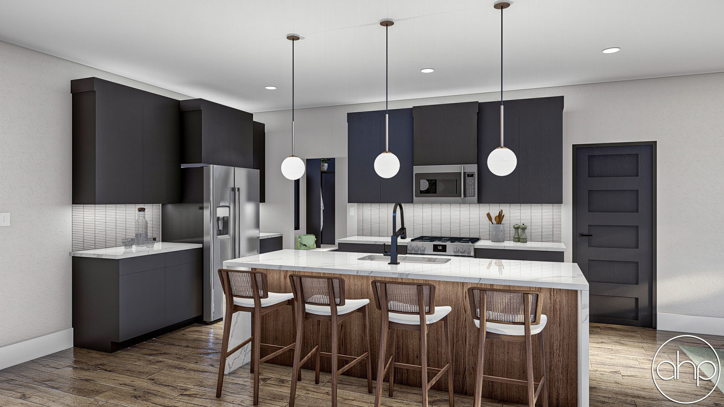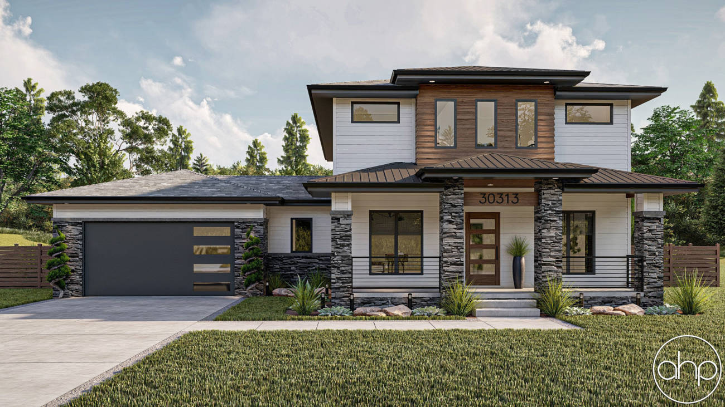
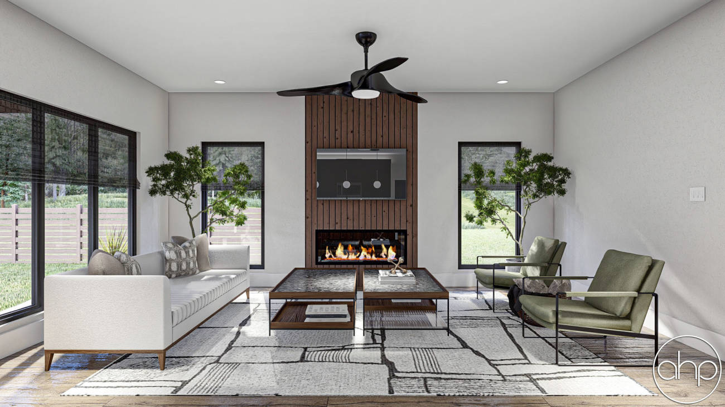
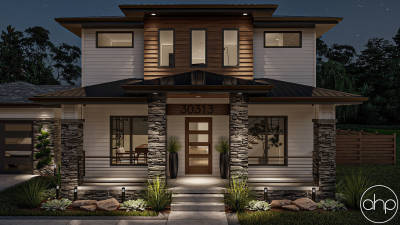
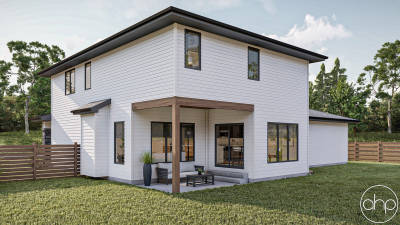
Modern Prairie Style House Plan | Arvada
Floor Plan Images

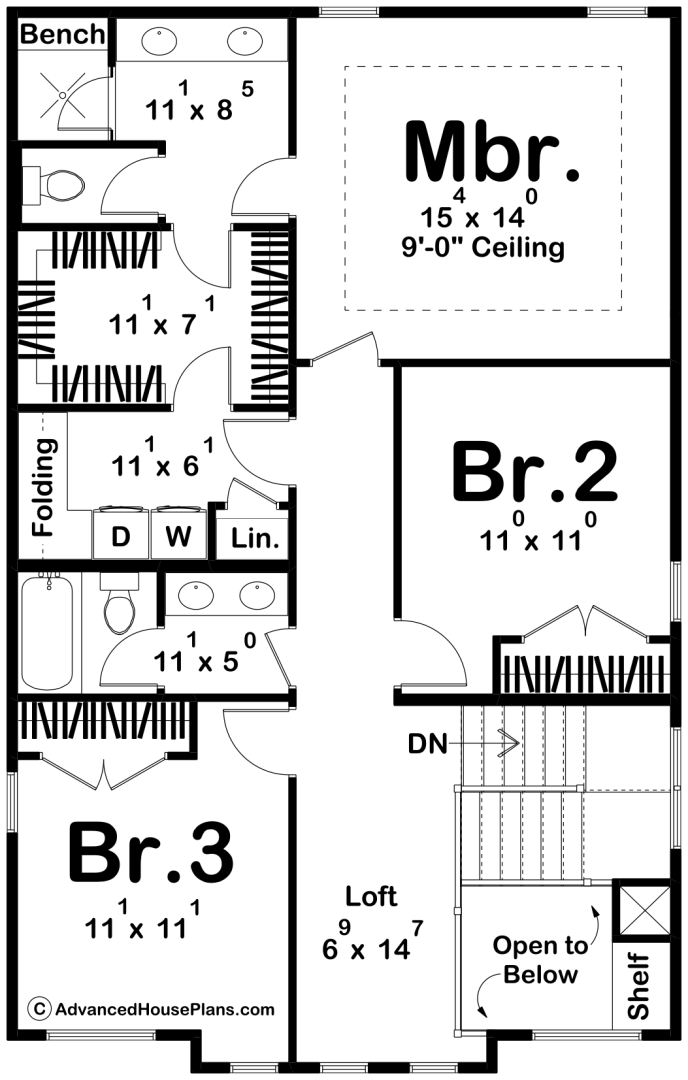
Plan Video Tour
Plan Description
Love this floor plan? Check out these alternate elevations.
Welcome to the epitome of modern prairie living with this meticulously designed house plan. As you step through the inviting front door, you're immediately greeted with the essence of contemporary comfort and classic aesthetics. The architectural beauty of the prairie style is evident in every thoughtful detail.
To your right, an elegant staircase gracefully ascends, inviting you to explore the upper levels of the home. On the left, a versatile office space awaits, perfect for those seeking a tranquil haven for work or study. The juxtaposition of the staircase and the office sets the tone for the balance of form and function that characterizes this residence.
Moving forward, the interior unfolds into an expansive great room that seamlessly merges with the contemporary kitchen, creating an open-concept living area that's perfect for both entertaining and everyday life. The great room's abundant natural light and carefully selected finishes evoke a sense of warmth and relaxation, while the kitchen's clean lines and state-of-the-art appliances are a testament to modern convenience.
Nestled discreetly toward the rear of the main floor is the dining area, a cozy nook that offers intimacy and a connection to the surrounding landscape. With direct access to the rear covered patio, it's an ideal spot for enjoying meals al fresco while soaking in the sights and sounds of nature.
The kitchen boasts a walk-in pantry, a haven for culinary enthusiasts to store essentials and experiment with ingredients. Nearby, the mudroom provides a practical transition space, linking the interior to the convenience of a two-car garage. It's an organized oasis for shedding outdoor gear and maintaining the home's pristine interior.
As you ascend the staircase to the upper level, you'll discover a haven of tranquility and rest. Three bedrooms await, each exuding its unique charm and comfort. Two of the bedrooms share a well-appointed hall bathroom, promoting a sense of community and convenience. The master suite, a true retreat, boasts its own private bathroom and an expansive walk-in closet. It's a space designed to cater to your every need and provide a sanctuary for relaxation.
Throughout the house plan, the modern prairie style's signature characteristics are thoughtfully woven: the horizontal lines, hipped roofs with broad overhanging eaves, and the seamless integration with the surrounding environment. This house plan captures the essence of prairie style architecture while embracing the contemporary lifestyle, offering a harmonious blend of form and function that is bound to delight and inspire all who call it home.
Construction Specifications
| Basic Layout Information | |
| Bedrooms | 3 |
| Bathrooms | 3 |
| Garage Bays | 2 |
| Square Footage Breakdown | |
| Main Level | 1168 Sq Ft |
| Second Level | 1051 Sq Ft |
| Total Finished Area | 2219 Sq Ft |
| Garage | 536 Sq Ft |
| Covered Areas (patios, porches, decks, etc) | 302 Sq Ft |
| Exterior Dimensions | |
| Width | 59' 4" |
| Depth | 49' 0" |
| Ridge Height | 23' 3" |
| Default Construction Stats | |
| Default Foundation Type | Basement |
| Default Exterior Wall Construction | 2x4 |
| Roof Pitches | Primary 4/12, Secondary 6/12 |
| Foundation Wall Height | 9' |
| Main Level Ceiling Height | 9' |
| Second Level Ceiling Height | 8' |
Instant Cost to Build Estimate
Get a comprehensive cost estimate for building this plan. Our detailed quote includes all expenses, giving you a clear budget overview for your project.
What's Included in a Plan Set?
Each set of home plans that we offer will provide you with the necessary information to build the home. There may be some adjustments necessary to the home plans or garage plans in order to comply with your state or county building codes. The following list shows what is included within each set of home plans that we sell.
Our blueprints include:
Cover Sheet: Shows the front elevation often times in a 3D color rendering and typical notes and requirements.

Exterior Elevations: Shows the front, rear and sides of the home including exterior materials, details and measurements

Foundation Plans: will include a basement, crawlspace or slab depending on what is available for that home plan. (Please refer to the home plan's details sheet to see what foundation options are available for a specific home plan.) The foundation plan details the layout and construction of the foundation.

Floor Plans: Shows the placement of walls and the dimensions for rooms, doors, windows, stairways, etc. for each floor.
Electrical Plans: Shows the location of outlets, fixtures and switches. They are shown as a separate sheet to make the floor plans more legible.

Roof Plan

Typical Wall Section, Stair Section, Cabinets

If you have any additional questions about what you are getting in a plan set, contact us today.

