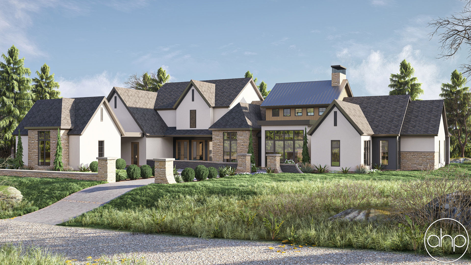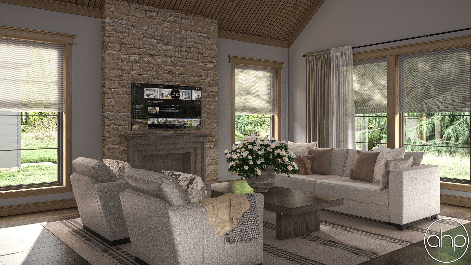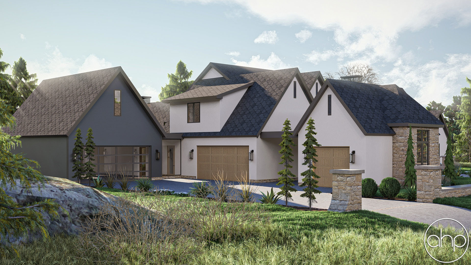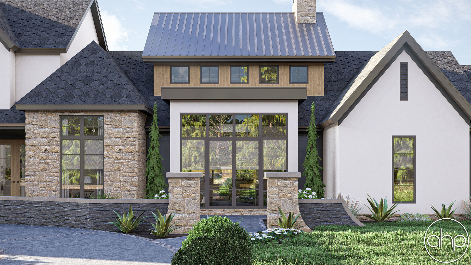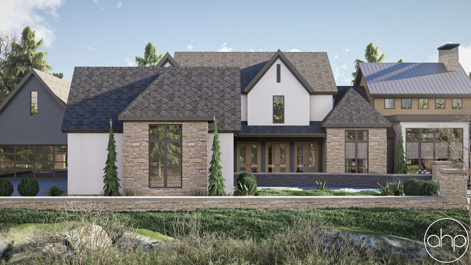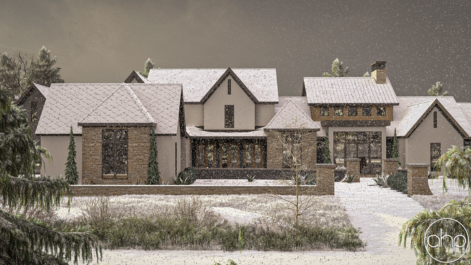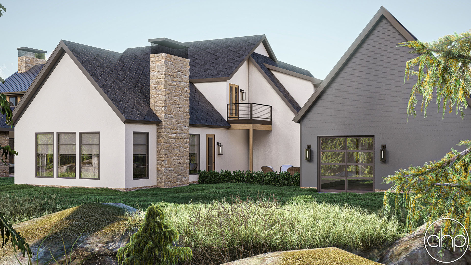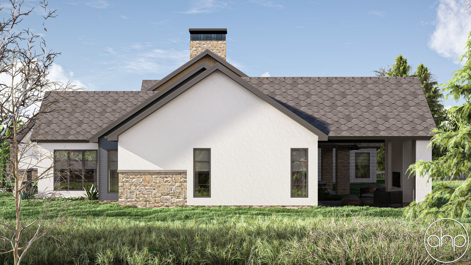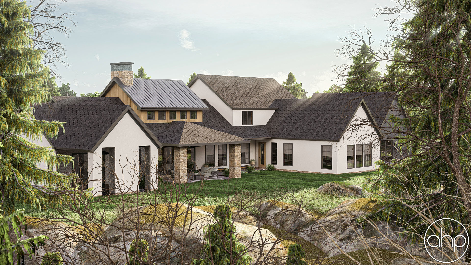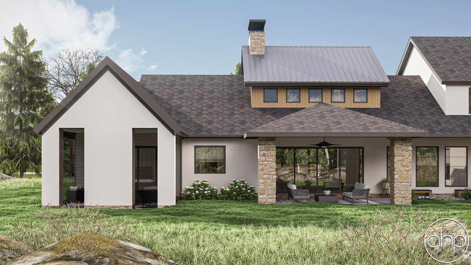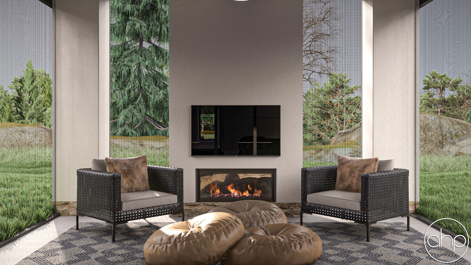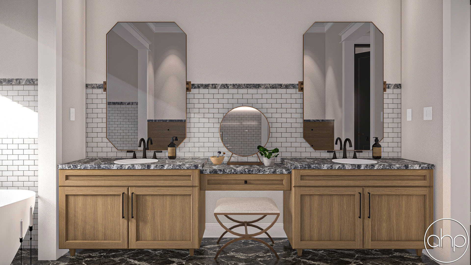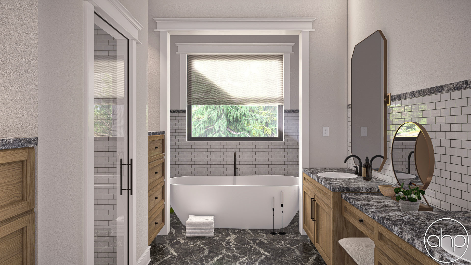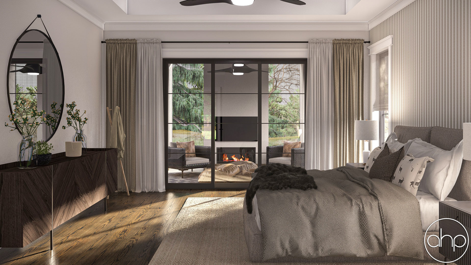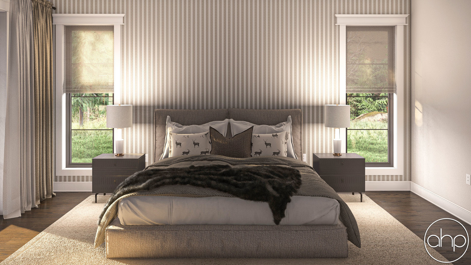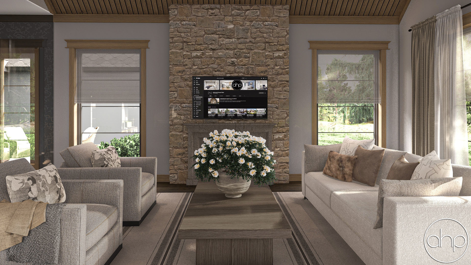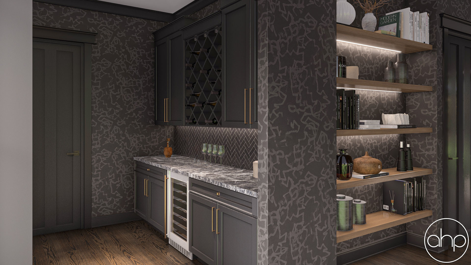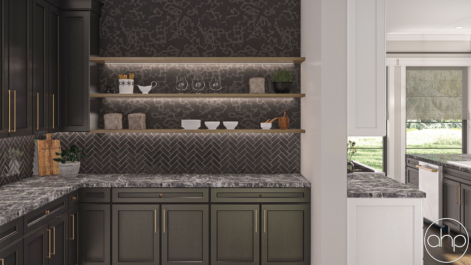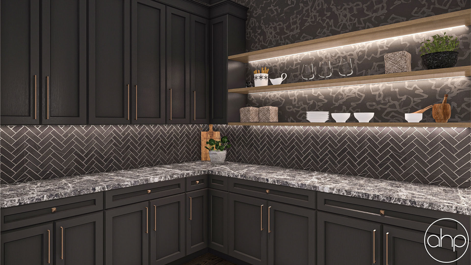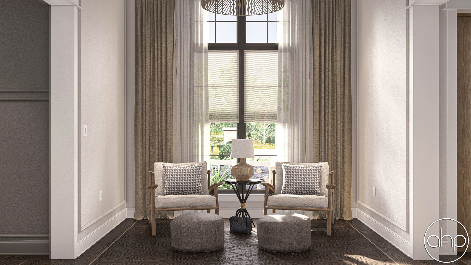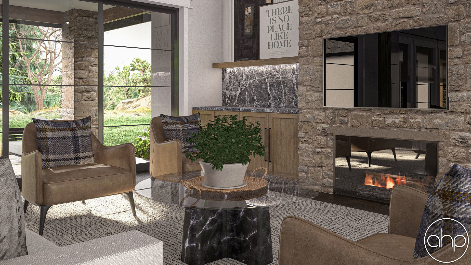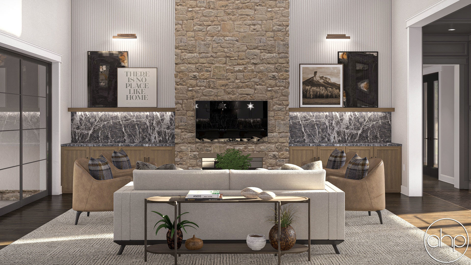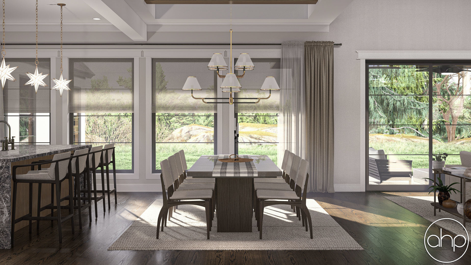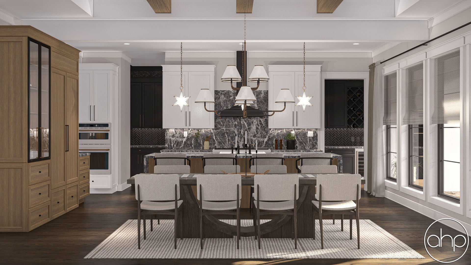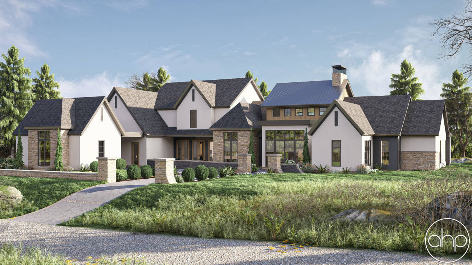
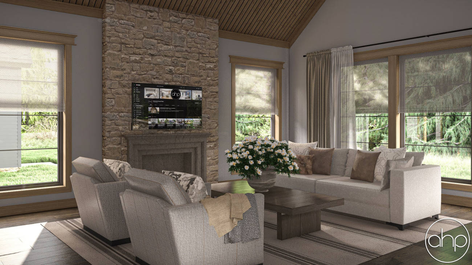
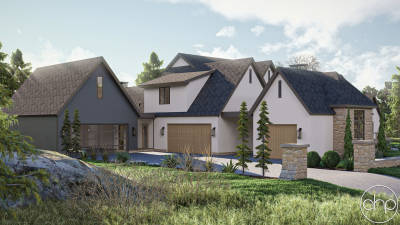
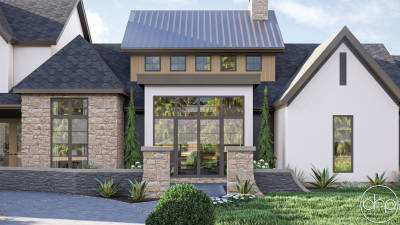
Modern Farmhouse Style House Plan | Anastasia
Floor Plan Images
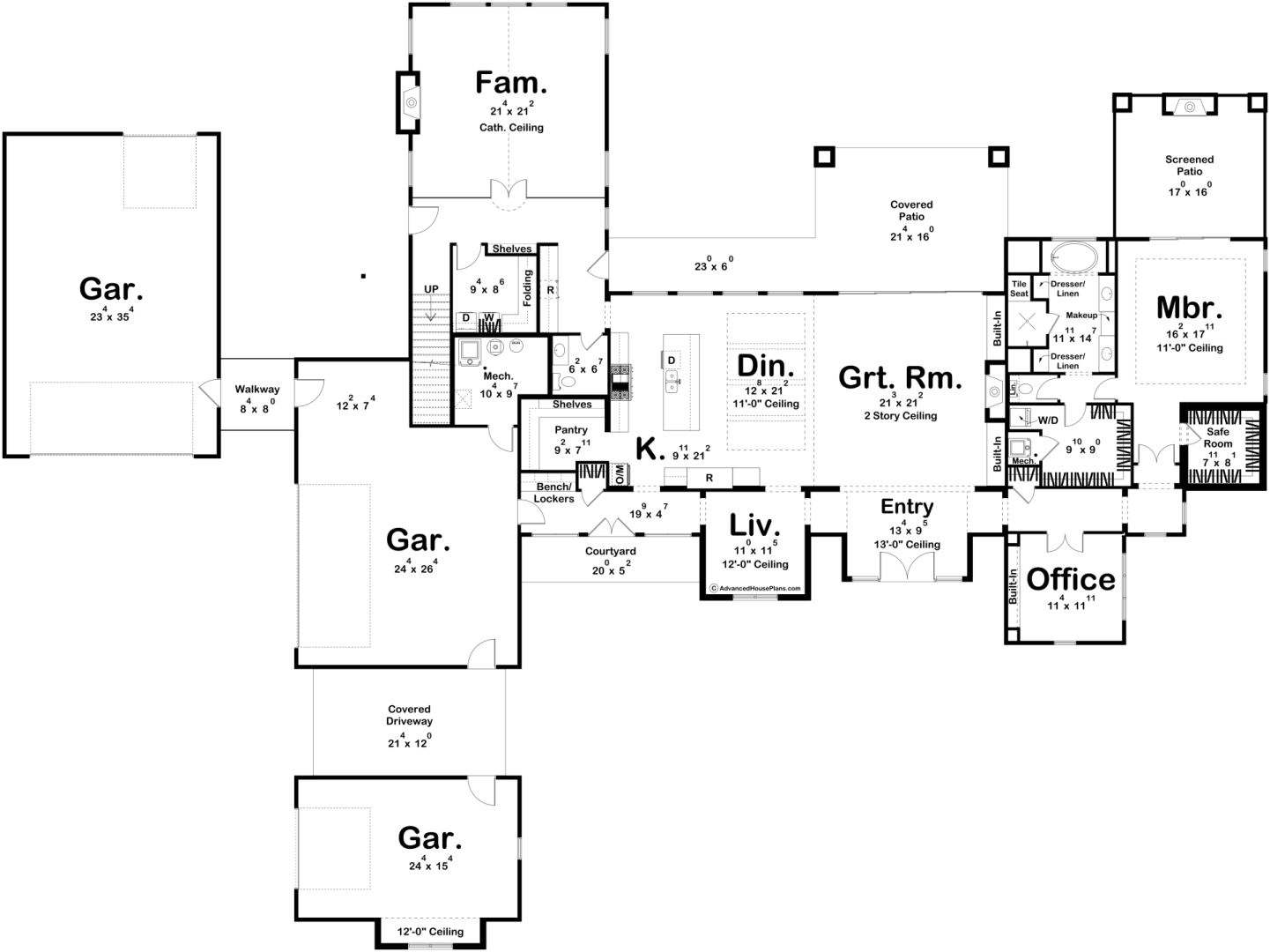
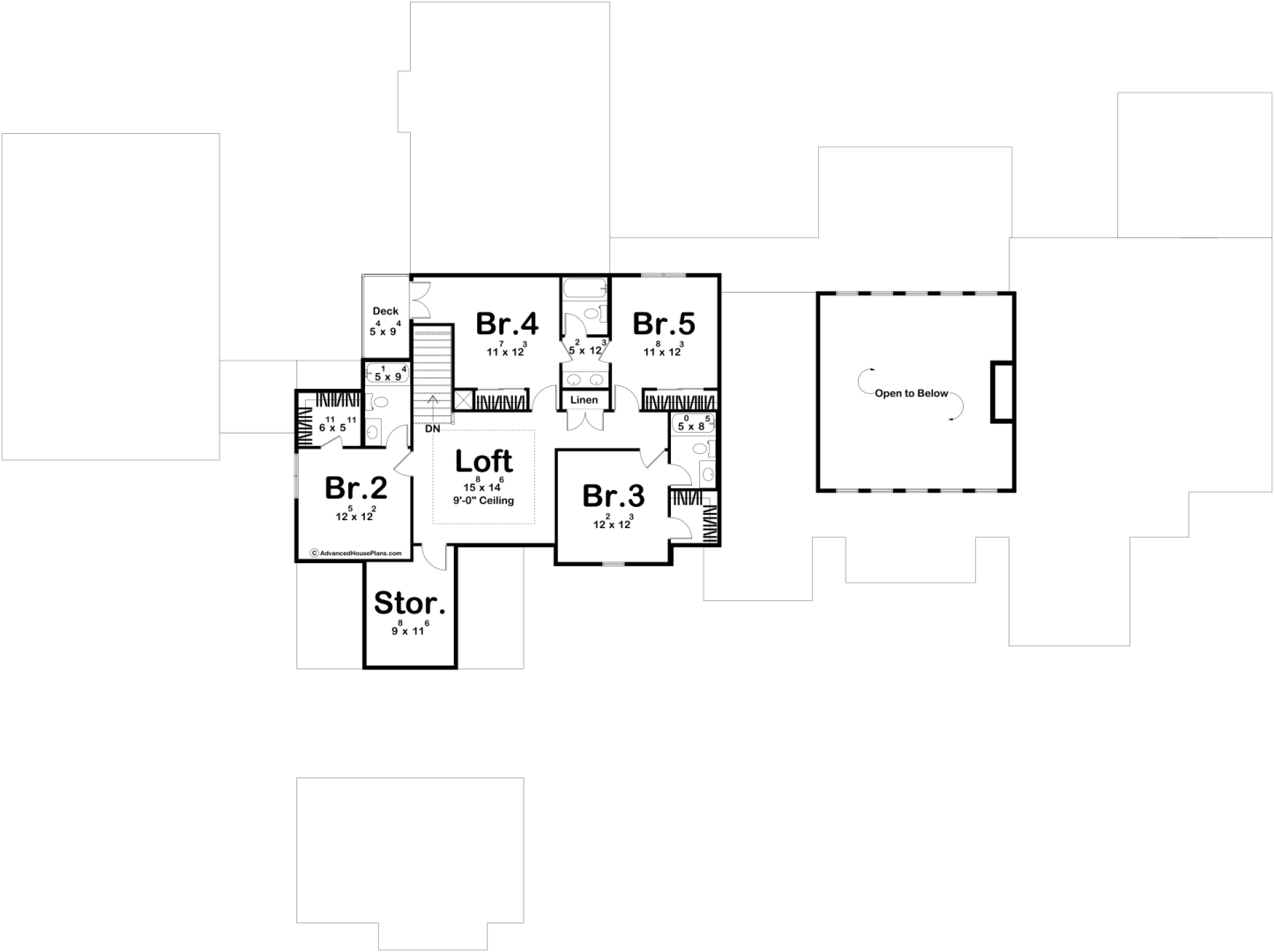
Plan Video Tour
Plan Description
Let me walk you through this luxurious 5-bedroom, 5-bathroom masterpiece, complete with a 5-car garage, a spacious kitchen, a magnificent two-story great room, a grand entry, and an opulent master suite.
The exterior of this home exudes timeless sophistication. A striking mix of clean lines, natural materials, and expansive windows welcomes you from afar. The farmhouse-inspired architecture is accentuated by a blend of wood, stone, and metal elements, creating a harmonious balance between modern luxury and rustic warmth.
Step into the grand entryway, where soaring ceilings and an abundance of natural light create an immediate sense of openness and luxury.
The heart of the home is the impressive two-story great room, where the space is flooded with natural light and an open view to your backyard space. A striking fireplace serves as the focal point, adding warmth and ambiance to gatherings with family and friends. The open-concept layout seamlessly connects the great room to the kitchen and dining area, creating an ideal space for entertaining on any scale.
For the culinary enthusiast, the gourmet kitchen is a true masterpiece. Featuring an abundance cabinetry and an expansive island with seating, this kitchen is as functional as it is beautiful. A spacious walk-in pantry ensures ample storage for all your cooking essentials.
Escape to the lavish master suite, where tranquility and comfort await. The ensuite bathroom is a spa-like oasis, featuring a freestanding soaking tub, a walk-in shower, and separate vanities. Two generously sized walk-in closets provides plenty of storage space for your wardrobe and accessories.
Car enthusiasts will appreciate the expansive five-car garage, providing ample space for your vehicles, storage, and hobbies. With direct access to the home's interior, convenience meets functionality in this impressive garage space.
This luxurious 5-bedroom, 5-bathroom modern farmhouse offers the perfect blend of elegance, comfort, and functionality. From the grand entryway to the gourmet kitchen, the two-story great room to the luxury master suite, every detail has been thoughtfully curated to exceed your expectations. Welcome home to a life of unparalleled luxury and refinement.
Construction Specifications
| Basic Layout Information | |
| Bedrooms | 5 |
| Bathrooms | 5 |
| Garage Bays | 5 |
| Square Footage Breakdown | |
| Main Level | 3387 Sq Ft |
| Second Level | 1263 Sq Ft |
| Total Finished Area | 4650 Sq Ft |
| Garage | 2061 Sq Ft |
| Covered Areas (patios, porches, decks, etc) | 1175 Sq Ft |
| Exterior Dimensions | |
| Width | 140' 0" |
| Depth | 104' 8" |
| Ridge Height | 30' 0" |
| Default Construction Stats | |
| Default Foundation Type | Slab |
| Default Exterior Wall Construction | 2x4 |
| Roof Pitches | Primary 14/12, Secondary 8/12, Secondary 12/12, Secondary 4/12, Secondary 5/12, Secondary 6/12, Flat |
| Main Level Ceiling Height | 10' |
| Second Level Ceiling Height | 8' |
Instant Cost to Build Estimate
Get a comprehensive cost estimate for building this plan. Our detailed quote includes all expenses, giving you a clear budget overview for your project.
What's Included in a Plan Set?
Each set of home plans that we offer will provide you with the necessary information to build the home. There may be some adjustments necessary to the home plans or garage plans in order to comply with your state or county building codes. The following list shows what is included within each set of home plans that we sell.
Our blueprints include:
Cover Sheet: Shows the front elevation often times in a 3D color rendering and typical notes and requirements.

Exterior Elevations: Shows the front, rear and sides of the home including exterior materials, details and measurements

Foundation Plans: will include a basement, crawlspace or slab depending on what is available for that home plan. (Please refer to the home plan's details sheet to see what foundation options are available for a specific home plan.) The foundation plan details the layout and construction of the foundation.

Floor Plans: Shows the placement of walls and the dimensions for rooms, doors, windows, stairways, etc. for each floor.
Electrical Plans: Shows the location of outlets, fixtures and switches. They are shown as a separate sheet to make the floor plans more legible.

Roof Plan

Typical Wall Section, Stair Section, Cabinets

If you have any additional questions about what you are getting in a plan set, contact us today.

