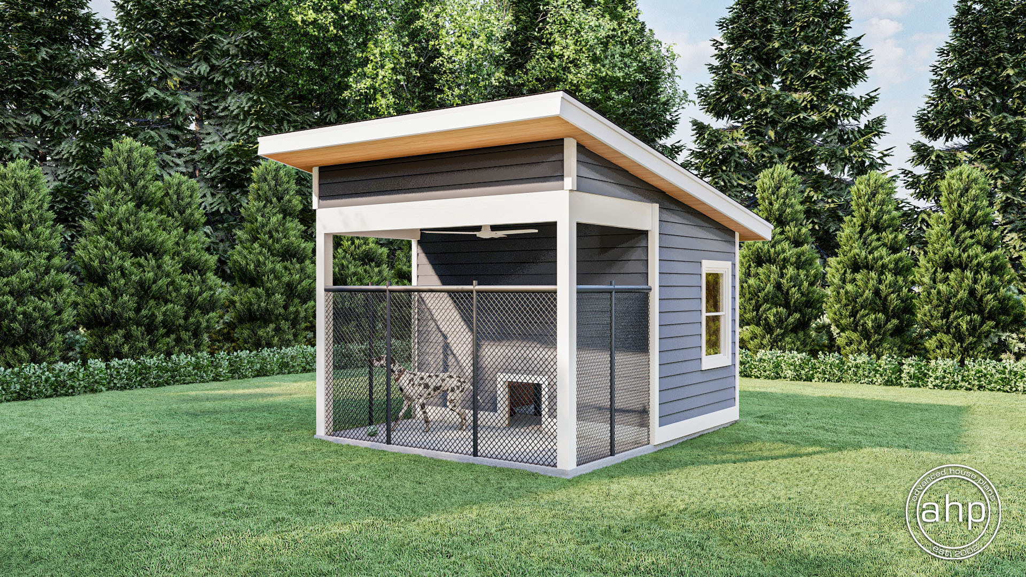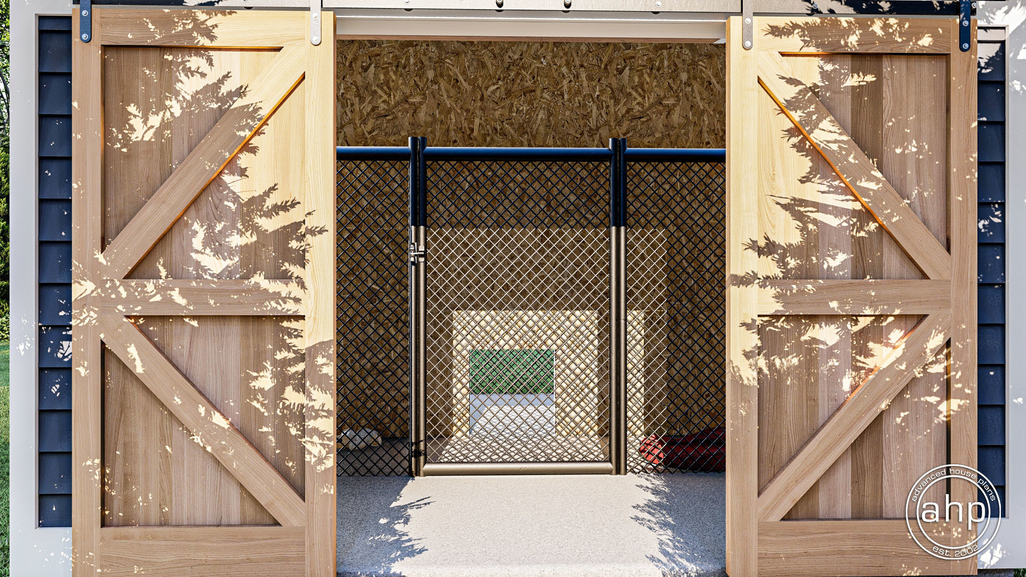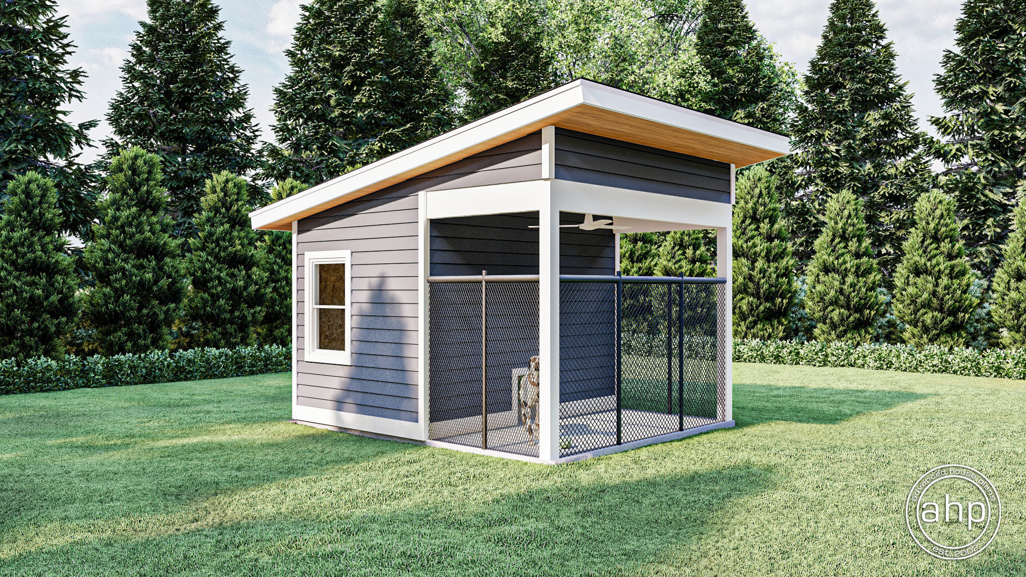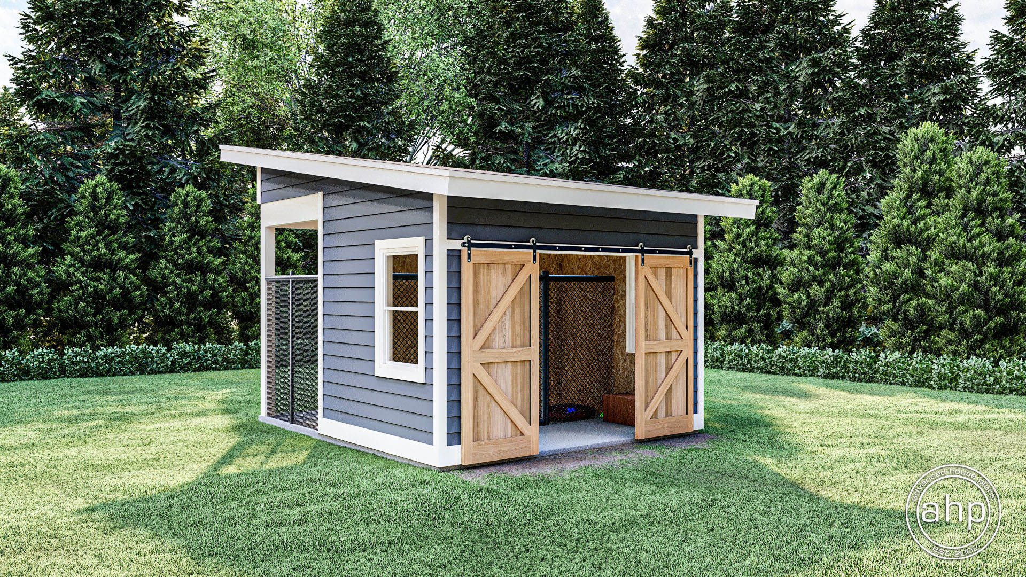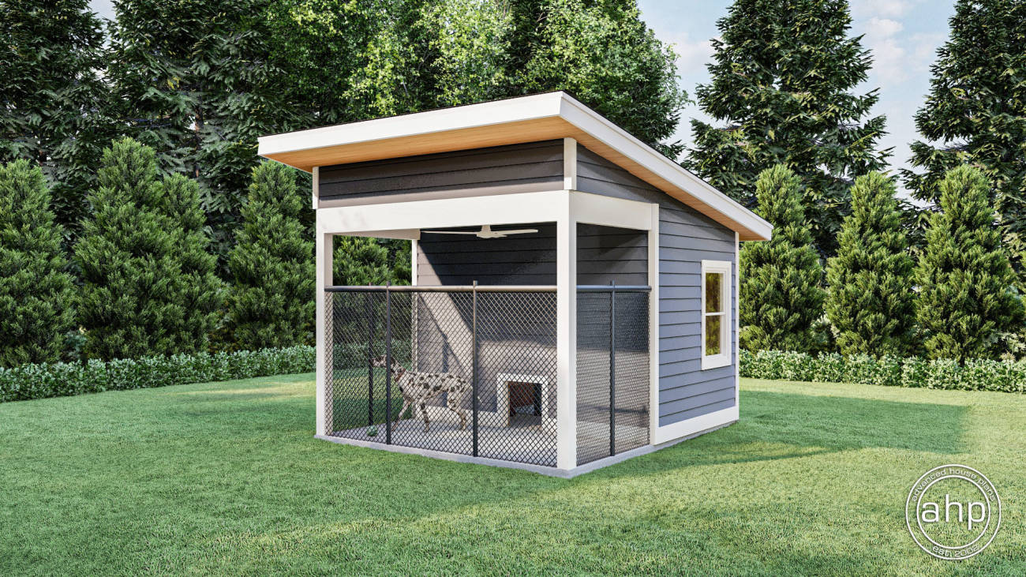
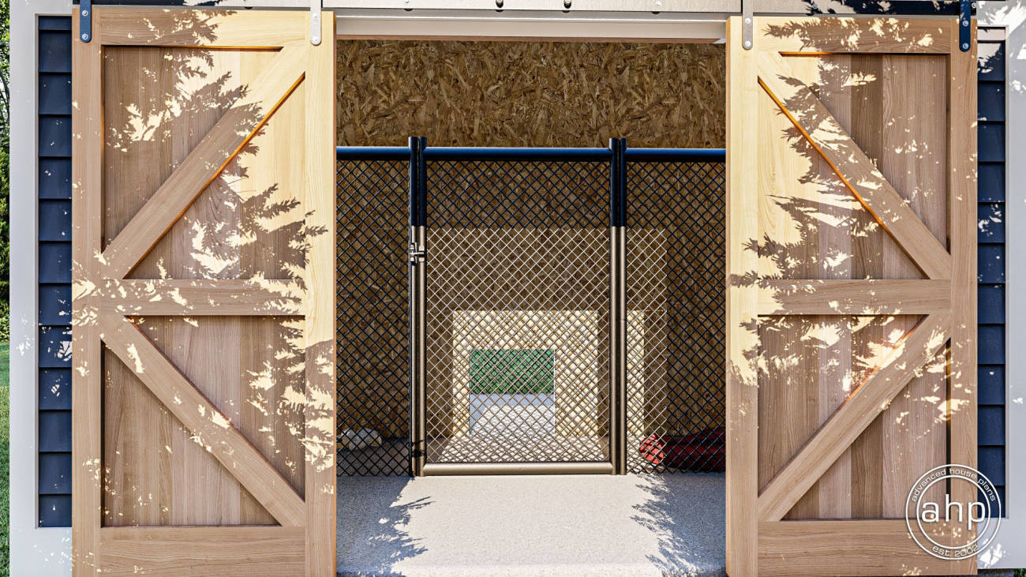
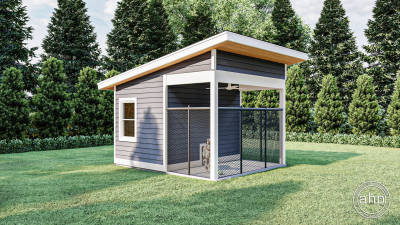
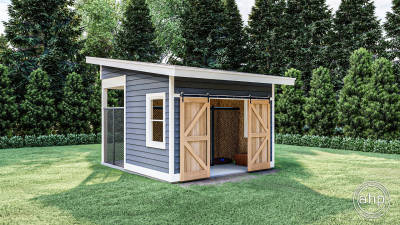
Modern Dog House Plan | Amherst
Floor Plan Images
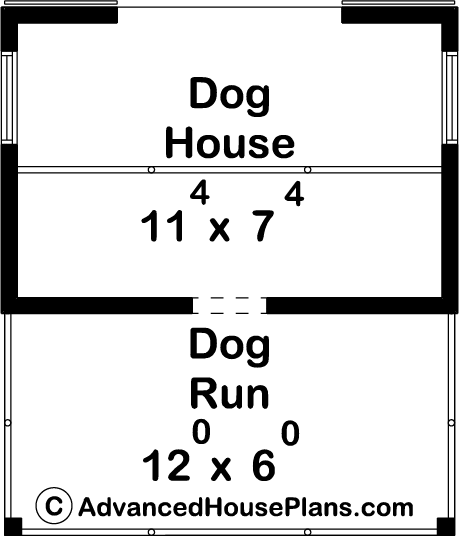
Plan Description
The Amherst dog house is a cozy plan that will look great in anybody's backyard. The large dog run gives your furry friend a great space to be outdoors while still safely locked up. A sliding barn door is located on the back of this plan so your dog food and toys can be stored inside without allowing your dog to access them on their own. A chain-link fence separates the dog's living quarters from the rest of the dog house. All of the other dogs in the neighborhood will be jealous of this one!
Construction Specifications
| Basic Layout Information | |
| Bedrooms | 0 |
| Bathrooms | 0 |
| Garage Bays | 0 |
| Square Footage Breakdown | |
| Main Level | 96 Sq Ft |
| Total Finished Area | 96 Sq Ft |
| Covered Areas (patios, porches, decks, etc) | 72 Sq Ft |
| Exterior Dimensions | |
| Width | 12' 0" |
| Depth | 14' 0" |
| Default Construction Stats | |
| Default Foundation Type | Slab |
| Default Exterior Wall Construction | 2x4 |
| Roof Pitches | 2/12 Primary |
| Main Level Ceiling Height | 9' |
What's Included in a Plan Set?
Each set of home plans that we offer will provide you with the necessary information to build the home. There may be some adjustments necessary to the home plans or garage plans in order to comply with your state or county building codes. The following list shows what is included within each set of home plans that we sell.
Our blueprints include:
Cover Sheet: Shows the front elevation often times in a 3D color rendering and typical notes and requirements.

Exterior Elevations: Shows the front, rear and sides of the home including exterior materials, details and measurements

Foundation Plans: will include a basement, crawlspace or slab depending on what is available for that home plan. (Please refer to the home plan's details sheet to see what foundation options are available for a specific home plan.) The foundation plan details the layout and construction of the foundation.

Floor Plans: Shows the placement of walls and the dimensions for rooms, doors, windows, stairways, etc. for each floor.
Electrical Plans: Shows the location of outlets, fixtures and switches. They are shown as a separate sheet to make the floor plans more legible.

Roof Plan

Typical Wall Section, Stair Section, Cabinets

If you have any additional questions about what you are getting in a plan set, contact us today.

