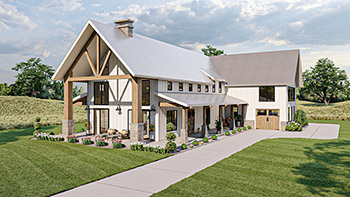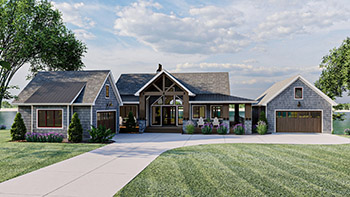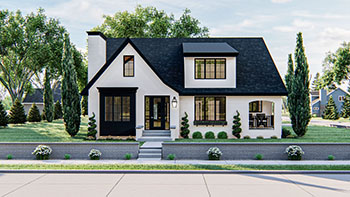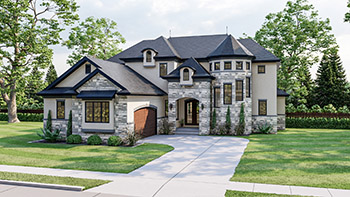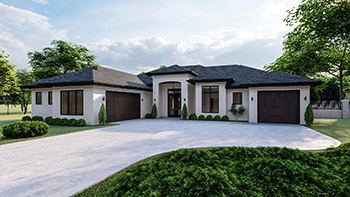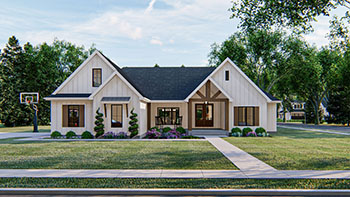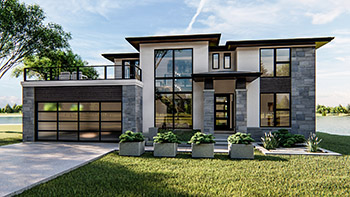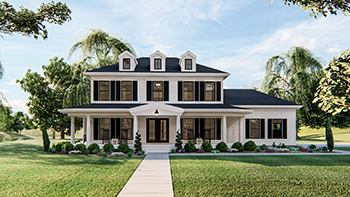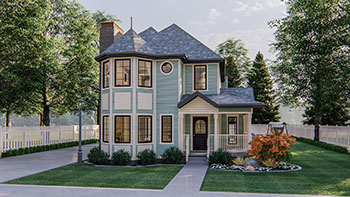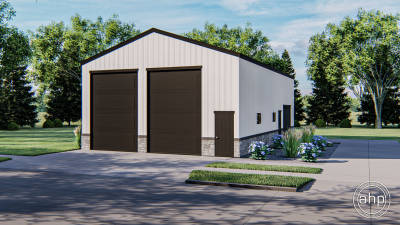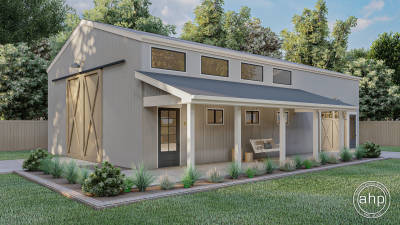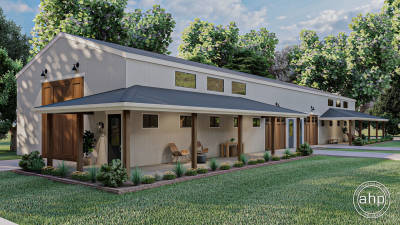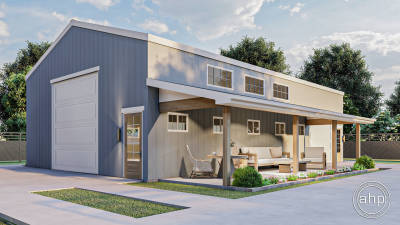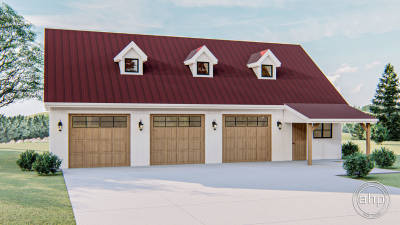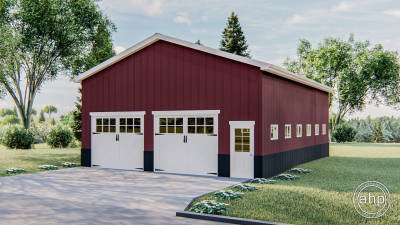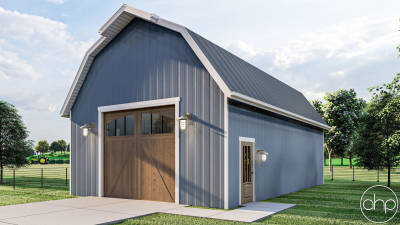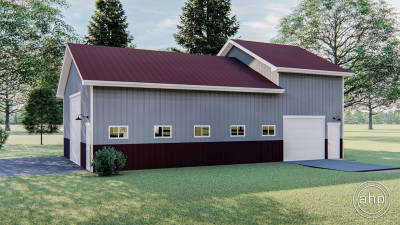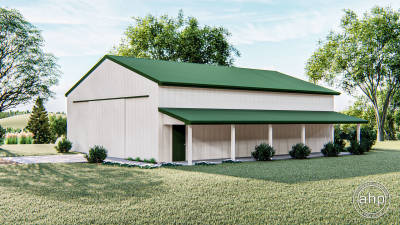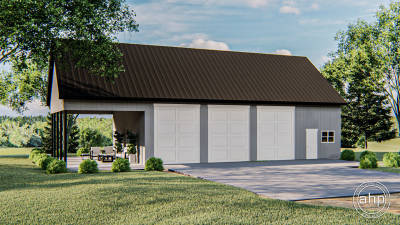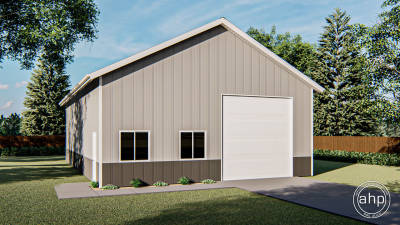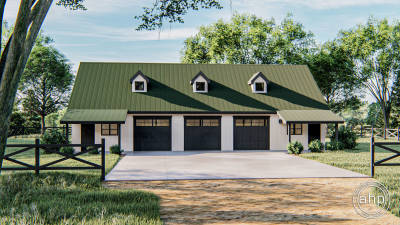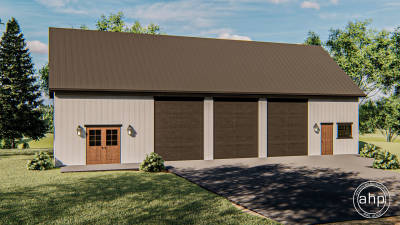All of our floor plans are designed in-house and come with various options to make your dream
home custom to you.
Since we design all of our plans, modifying a plan to fit your need could not be easier. Click on
the plan, then under the image, you'll
find a button to get a 100% free quote on all plan alteration requests. Our plans are all
available with a variety of stock customization options.
Exterior Wall Construction Choices
Most of our stock plans come as 2x4 exterior wall construction by default. We do provide
options to change the exterior wall type. Those
options include 2x6 exterior walls, Post Frame Construction, CMU Block Construction, etc.
Foundation Types
When designing our house plans, a default foundation is set for a given plan. If possible, we
include options to change the foundation
type to better match your construction needs. For instance, if the default foundation is an
unfinished basement, you'll have the option to
change the foundation type to a walkout foundation, crawlspace, or slab foundation.
Please note, some of our plans are designed with special
foundation needs, such as post and pier for waterfront properties. These plans may not allow
an option to choose another foundation type. If you
find yourself in need of an alternate foundation and aren't given the choice, please fill
out the alteration request on the plan page.
Right Reading Reverse
One of our more popular options is reversing the plan. Ordering the reverse option will not
only flip the plan on the sets for you, it will
also correct the text to make the plan read correctly while reversed.
CAD Files
All of our plans are offered as digital PDF downloads. If you want to make changes to the
plan yourself, there is an add-on option that
will give you the CAD files. Our CAD files are exported in AutoCAD format.
You must have software capable of opening CAD files to use them.
This option is great if you are in the business of home building and need to make slight
changes to the plans per lot.
Cost to Build Report
All of our house plans come with a 100% free cost-to-build report. Just find the orange
section on the plan page, type in your zip code, and choose
your finish quality level. Note that this tool is for estimation purposes only and should
not be used in any other way.
Garage Choices
We have multiple options for any desired garage location or type. We offer plans with
detached garages, courtyard
garages, side-load garages, front load, and rear load garages.
License Types
We offer 2 types of licenses for your house plan. A single-use license means that the plan
can be built only once by the person who purchases the plan.
An unlimited-build license is meant for pro builders that are planning to build the plan
multiple times.
Best Price Guarantee
You may find our plans on other vendors’ websites. Since we design all of our plans we can
offer a true price match guarantee. If you find another site
selling our plans for cheaper than we are, we will match it.
Other Collections
Be sure to check out our other collections of plans including our garage plans, backyard space plans, split-level plans, modern farmhouse plans, narrow lot plans, and much more.
