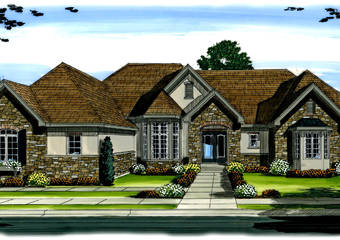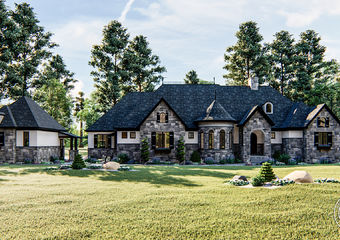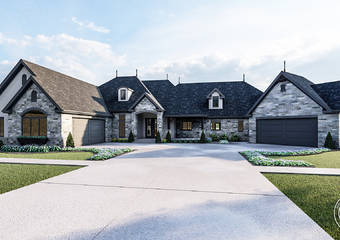29080 | Stoneridge
Reverse
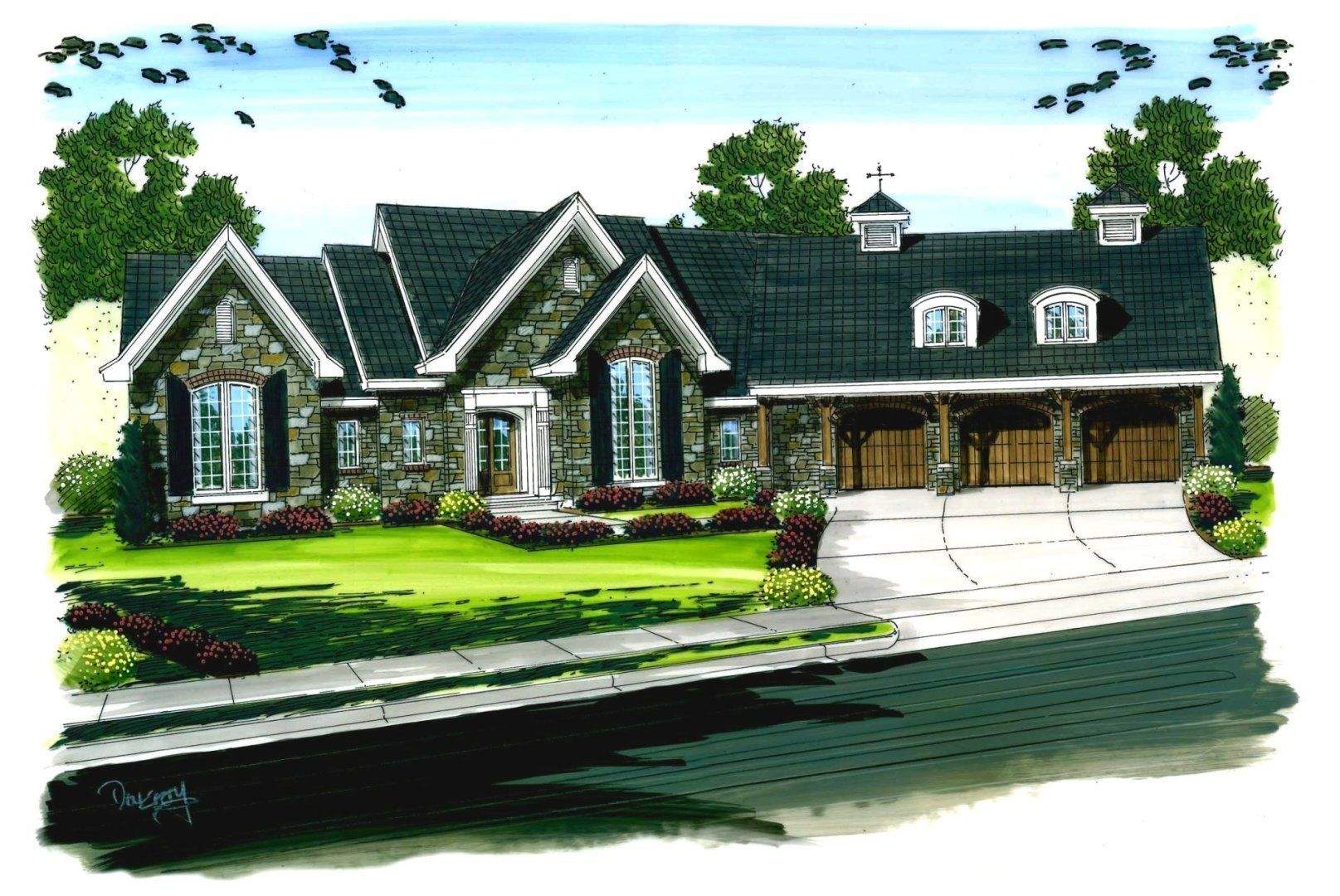 renderingImages[0];
?>
renderingImages[0];
?>
Floor Plans
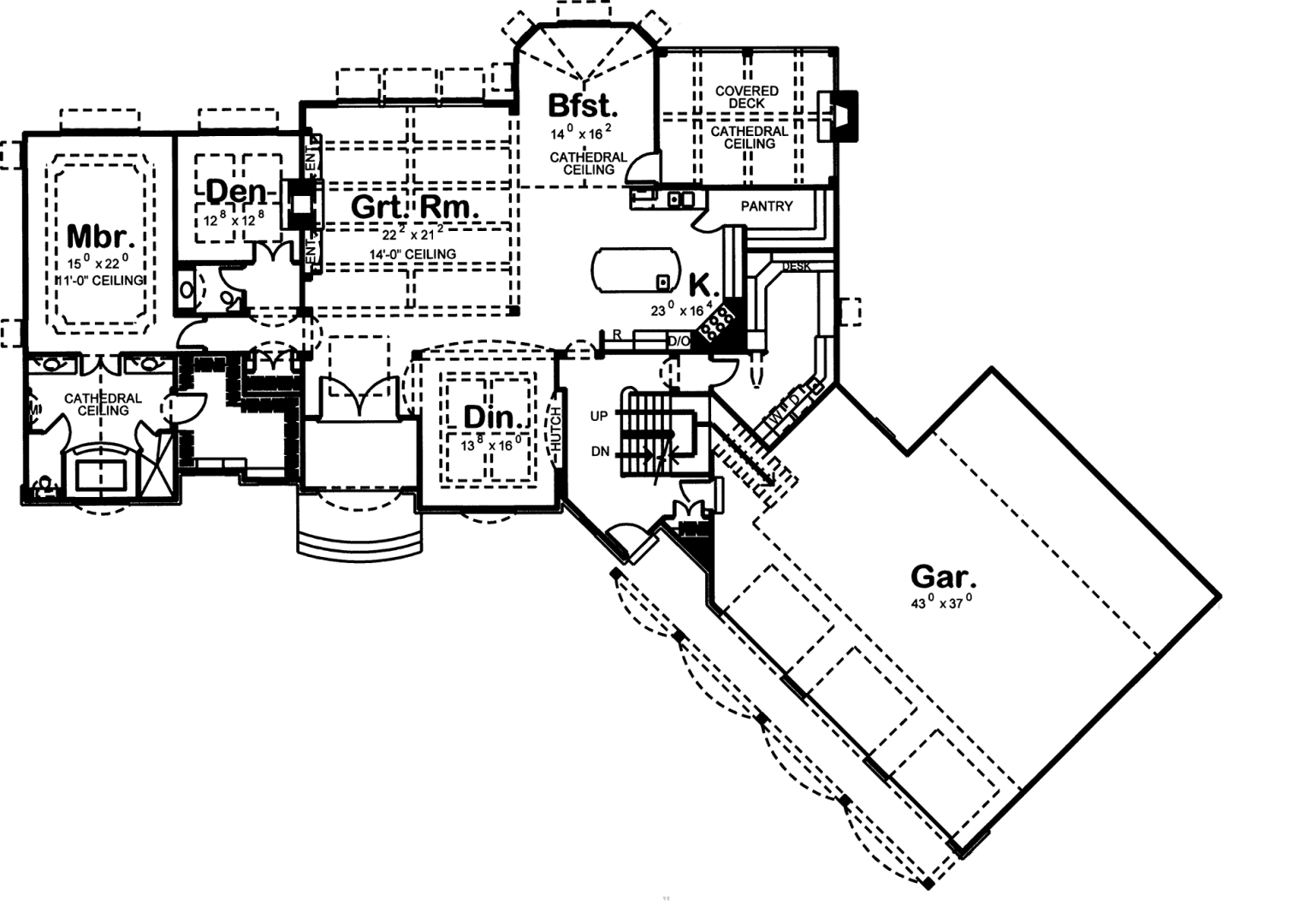
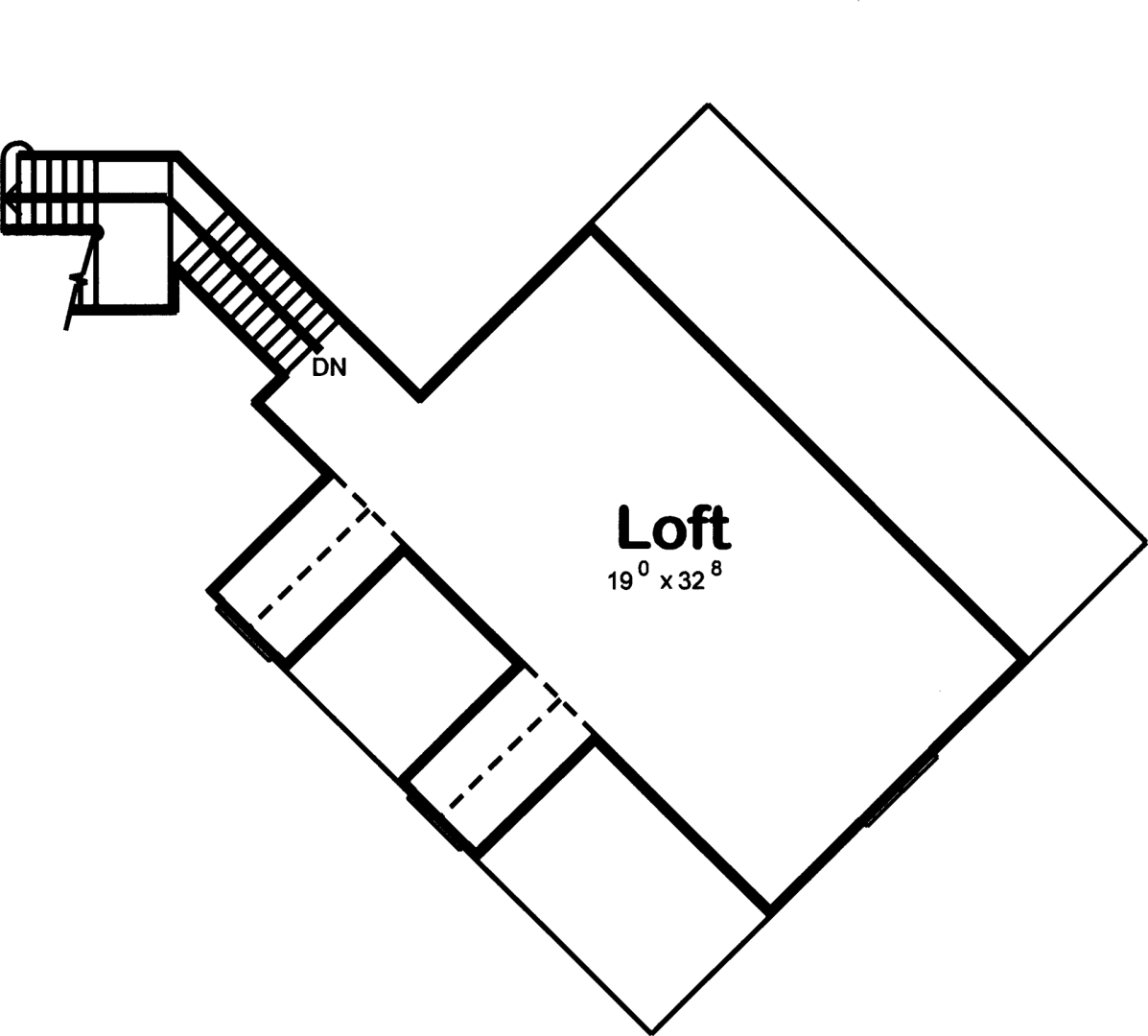
Plan Description
Stoneridge is a French Country Ranch House Plan. Upon driving up to this French Country House Plan you will notice the steep gables with thin set stone and brick soldier course. The windows are encompassed with large wood shutters and the entry has an oversized arched wood french door. The garage features a covered entry with warm wood columns and 3 arched garage doors. You will also notice 2 cupolas and 2 dormers above the garage to really compliment this house plan.
Once you have entered this French Country estate you will be amazed by the open floor plan that includes a Great room with 14'-0" high ceilings an oversized Breakfast and Dining areas and a beautiful U-shaped Kitchen. Behind the Kitchen is a mom's room that has its own planning area, built in iron board and washer and dryer. Also behind the kitchen, you will see a walk in pantry that you enter through cabinet doors. The Breakfast area will take you outdoors to a covered deck that has tall cathedral ceilings and it's own private fireplace. The other wing of the home includes a private Den with a see thru fireplace and a Master bedroom with a bath that would make most homes envious.
Unique to this house plan is the private loft above the Garage. You enter this great space from the rear mud room. The loft is 640 sq.ft. of open entertaining with natural light coming from the 2 dormers.
As always any Advanced House Plans home plan can be customized to fit your needs with our alteration department. Whether you need to add another garage stall, change the front elevation, stretch the home larger or just make the home plan more affordable for your budget we can do that and more for you at AHP.
Unless you purchase an unlimited use license or a multi-use license you may only build one home from a set of plans. Plans cannot be re-sold.
Similar Plans
Brendel
Classic French Country details dress the exterior of this 3,365 sq. ft., 1-story, 1- bedroom house plan. Double doors invite guests inside, where they are greeted by immediate views into the great room, with high transom windows and a se ...read more
Chambers Bay
Classic French Country details dress the exterior of this 3,211 sq. ft., 1-story, 2- bedroom house plan. Once inside, guests are greeted by immediate views into the great room, with a fireplace beneath a high box-beamed ceiling. Adjacent to ...read more
McGreggor
The great expanses of this French Country, 1 story house plan are highlighted by three separate outdoor living areas -- a covered front porch, a covered patio, and a 3 Seasons porch. Inside, immediate impressions ar ...read more
Full Plan Specs
Rooms
| Bedrooms | 1 |
| Bathrooms | 2 |
| Garage Bays | 3 |
Square Footage
| Main Level | 3090 Sq. Ft. |
| Second Level | 695 Sq. Ft. |
| Garage | 1518 Sq. Ft. |
| Total Finished | 3785 Sq. Ft. |
Exterior Dimensions
| Width | 123' - 0" |
| Depth | 86' - 0" |
| Ridge Height | 34' - 0" |
| Ridge height shown from main level floor line. | |
Construction Specs
| Foundation Type | Basement |
| Exterior Walls | 2x4 |
| Roof Pitches | 12/12 |
| Foundation Height | 9' |
| Main Wall Height | 10' |
| Second Wall Height | 8' |
