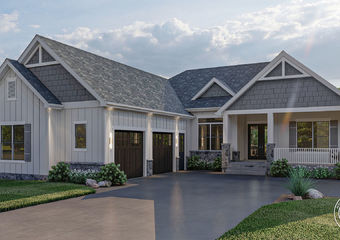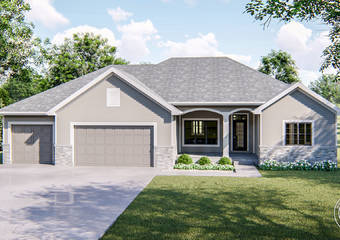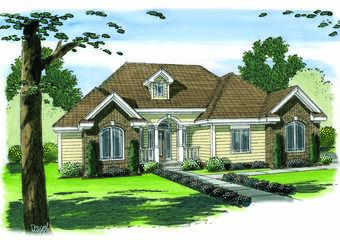29131 | Preston
Reverse
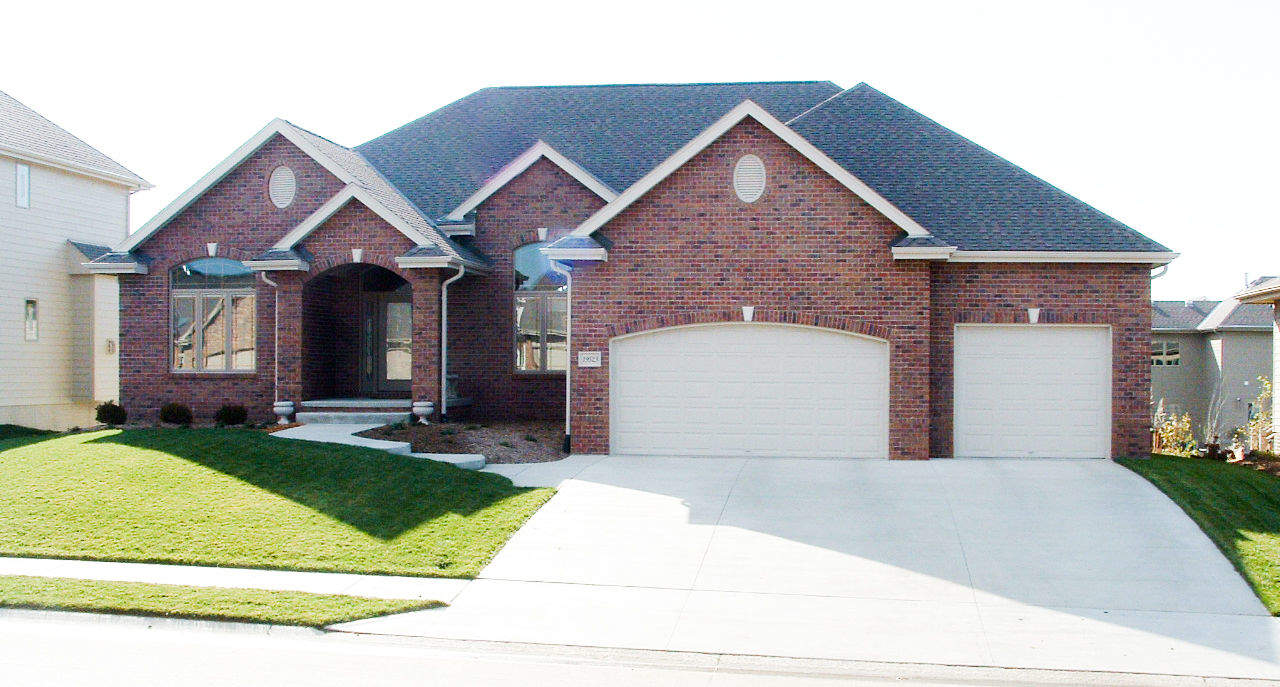 renderingImages[0];
?>
renderingImages[0];
?>
Floor Plans
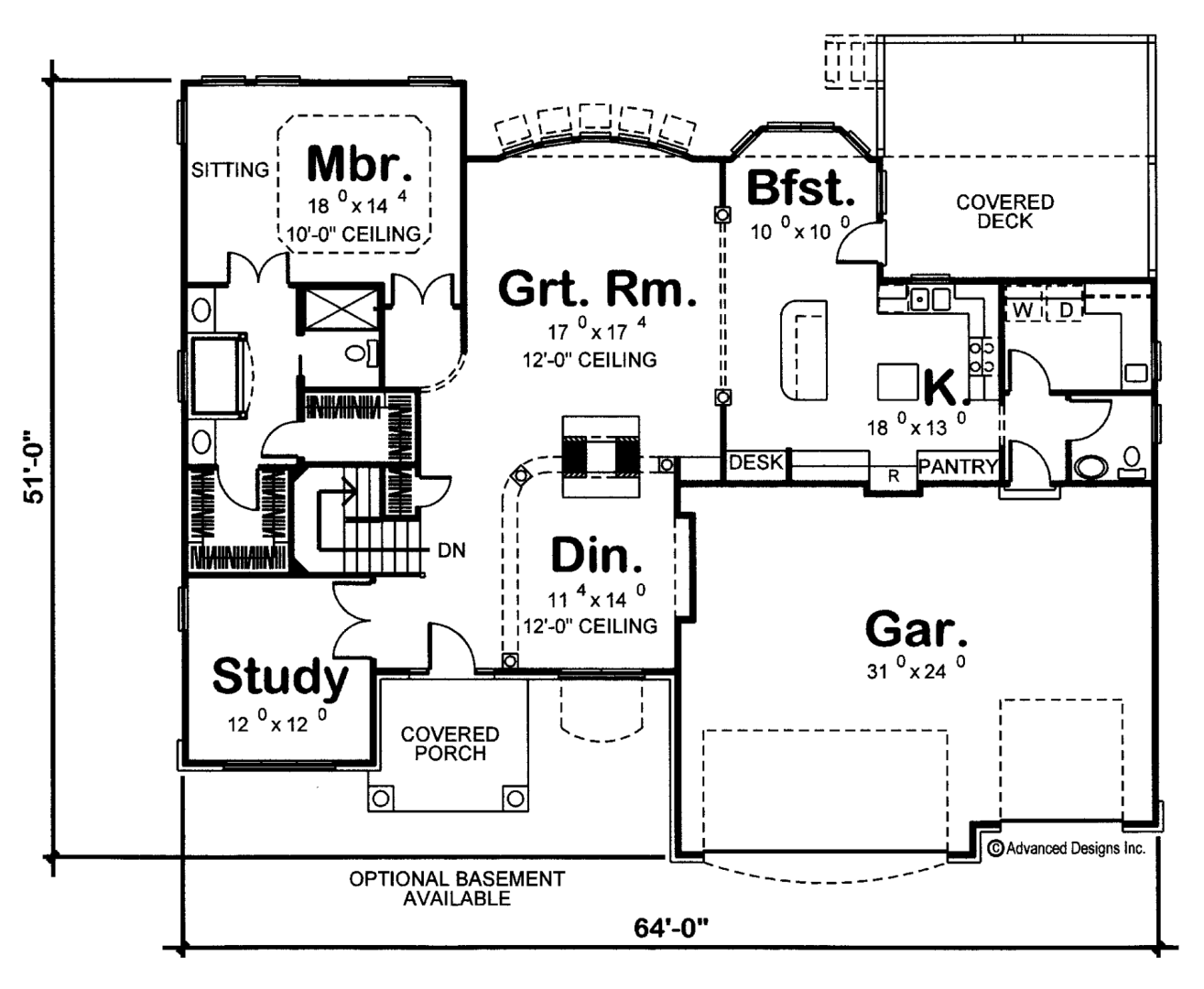
Plan Description
A beautiful addition to any neighborhood, this 1,850 sq. ft., 1-story house plan exudes timeless Traditional styling on the outside and intelligent design on the inside.
Just inside from the covered front porch, guests are greeted by stunning views into the open formal dining room with its 12-foot-high ceiling and a see-thru fireplace that is shared with the great room. Opposite the dining room, double doors access a private study that enjoys views to the front.
Further inside the home, the great room draws guest with its warming fireplace and a sunny array of bowed windows to the rear. Entertaining is accommodated by a seamless connection between the great room and the kitchen/breakfast area. The kitchen is very well appointed for a home of this size, with an island breakfast bar, built-in desk, sizeable pantry storage and ample counter space. The bayed breakfast area accesses a large covered deck for outdoor dining, rain or shine.
Just off the kitchen lies a laundry room with counter and soaking sink, as well as a powder bath. Access to the home's 3-car garage makes for a short trip into the kitchen when carrying bags of groceries.
The master suite is privately accessed through double doors from an alcove just off the great room. The bedroom area is enhanced by a generously sized sitting area and plenty of natural light. Double doors also lead into the bath area, with his-and-her vanities on either side of a luxurious soaking tub, shower, compartmented toilet and two separate walk-in closets.
As always any Advanced House Plans home plan can be customized to fit your needs with our alteration department. Whether you need to add another garage stall, change the front elevation, stretch the home larger or just make the home plan more affordable for your budget we can do that and more for you at AHP.
Unless you purchase an unlimited use license or a multi-use license you may only build one home from a set of plans. Plans cannot be re-sold.
Similar Plans
Carlson
This beautifully configured Traditional Farmhouse plan offers amenities that are usually found in much larger home designs. On the outside, board and batten siding and a covered porch put on a striking display of curb appeal. Just inside, you'll be amazed at the open floorplan including a m ...read more
Larkin
With high ceilings and open room arrangements, this 1,830 sq. ft., 1-story house plan feels like a much larger home on the inside. Expansive views from the entry include the dining room and great room ...read more
Terrel
A charming dormer, perched atop a quaint covered front porch, lends a sense of warmth and welcome to this 1-story, Traditional-style house plan.
Upon entry, guests receive the gift of long views to the grea ...read more
Full Plan Specs
Rooms
| Bedrooms | 1 |
| Bathrooms | 2 |
| Garage Bays | 3 |
Square Footage
| Main Level | 1850 Sq. Ft. |
| Garage | 735 Sq. Ft. |
| Total Finished | 1850 Sq. Ft. |
Exterior Dimensions
| Width | 64' - 0" |
| Depth | 51' - 0" |
| Ridge Height | 25' - 0" |
| Ridge height shown from main level floor line. | |
Construction Specs
| Foundation Type | Basement |
| Exterior Walls | 2x4 |
| Roof Pitches | 8/12 F-B, 9/12 S-S |
| Foundation Height | 9' |
| Main Wall Height | 9' |
